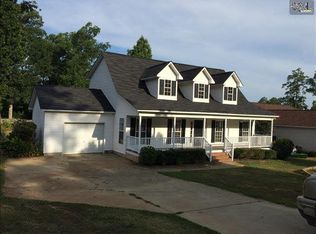Sold for $349,900 on 09/02/25
Street View
$349,900
715 Murray Lindler Rd, Chapin, SC 29036
4beds
2baths
1,920sqft
SingleFamily
Built in 2001
0.51 Acres Lot
$348,600 Zestimate®
$182/sqft
$1,976 Estimated rent
Home value
$348,600
$328,000 - $373,000
$1,976/mo
Zestimate® history
Loading...
Owner options
Explore your selling options
What's special
Chapin Gorgeous 3 bed, 2 bath home in a fantastic area of Chapin. This home features Hardwood and tile floors, a roomy master suite with private bath, a wood-burning stone fireplace, and a FROG w/ closet that could be a 4th bedroom. The large .51 acre lot is beautifully landscaped with in-ground sprinklers. Close to schools, town, and Lake Murray. Call Kyle Cannon @ 803-600-8097.
Facts & features
Interior
Bedrooms & bathrooms
- Bedrooms: 4
- Bathrooms: 2.5
Heating
- Other
Cooling
- Central
Interior area
- Total interior livable area: 1,920 sqft
Property
Features
- Exterior features: Other
Lot
- Size: 0.51 Acres
Details
- Parcel number: 00110006095
Construction
Type & style
- Home type: SingleFamily
Condition
- Year built: 2001
Community & neighborhood
Location
- Region: Chapin
Price history
| Date | Event | Price |
|---|---|---|
| 9/2/2025 | Sold | $349,900$182/sqft |
Source: Public Record Report a problem | ||
| 8/2/2025 | Pending sale | $349,900$182/sqft |
Source: | ||
| 7/18/2025 | Contingent | $349,900$182/sqft |
Source: | ||
| 7/11/2025 | Listed for sale | $349,900+59.1%$182/sqft |
Source: | ||
| 9/29/2008 | Listing removed | $219,900$115/sqft |
Source: Homes & Land #219487 Report a problem | ||
Public tax history
| Year | Property taxes | Tax assessment |
|---|---|---|
| 2023 | $1,095 -1.7% | $7,215 |
| 2022 | $1,115 | $7,215 |
| 2021 | -- | $7,215 +5.9% |
Find assessor info on the county website
Neighborhood: 29036
Nearby schools
GreatSchools rating
- 5/10Chapin Elementary SchoolGrades: PK-4Distance: 0.4 mi
- 7/10Chapin MiddleGrades: 7-8Distance: 4.8 mi
- 9/10Chapin High SchoolGrades: 9-12Distance: 2.2 mi
Get a cash offer in 3 minutes
Find out how much your home could sell for in as little as 3 minutes with a no-obligation cash offer.
Estimated market value
$348,600
Get a cash offer in 3 minutes
Find out how much your home could sell for in as little as 3 minutes with a no-obligation cash offer.
Estimated market value
$348,600
