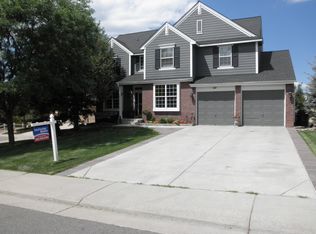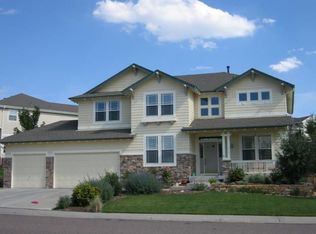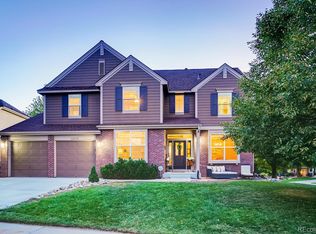Gorgeous two-story backing to open space on a premier private cul-de-sac lot. Panoramic open-space views with access to an endless number of BackCountry Trails. Neighbors only on one side. Open floor plan, vaulted ceilings and abundant natural light through multiple windows. Granite countertops, gas range and built-in desk. Great room features gas fireplace with brick surround. Formal living room or main-floor study. Additional main-floor office or playroom with French doors. Spacious master bedroom with en-suite five-piece bath and cedar-lined walk-in closet. Add'll 3 bedrooms on the 2nd floor! Large garden-level, semi-finished basement is plumbed, carpeted and partially drywalled and offers the potential for additional finished space or leave it as is for storage, crafts or a place for kids to play. Allergies? This home is 100% pet free! Saddle Ranch Elementary is just 8 houses away. Private neighborhood pool and playground.
This property is off market, which means it's not currently listed for sale or rent on Zillow. This may be different from what's available on other websites or public sources.


