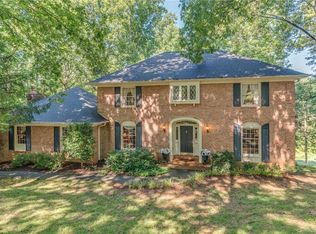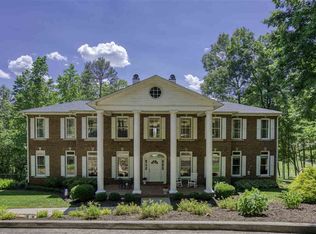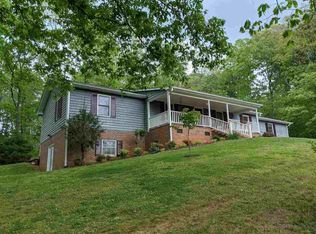Extremely well-maintained Cape Cod design house in Cleghorn's Moss Drive Subdivision. House sits up on hill with a nicely landscaped yard and a winter views of Cleghorn Golf and Sports Club Course which is an arm of the Tryon International Equestrian Group. House features lots of hardwood flooring, an open floor plan, a large kitchen area, a dining area behind kitchen, a breakfast area and a wonderful 160 SF screened in porch. There is also a nice patio area just off the screened in porch area. Upstairs are two big master bedrooms with their own full bathrooms. One of the bathrooms has been totally remodeled in past several years and features a walk in shower, garden tub and a high ceiling with lots of natural light from large window. Downstairs there is nice den area that has a fireplace with gas logs. There is also a smaller bedroom and full hall bathroom adjacent to this bedroom on the main floor. Both heat pump units replaced in 2018. House is move-in ready in a great neighborhood and is priced just above tax value. This is a must see home for anyone in this price range. HOA is mandatory at $100/ quarter and covers road maintenance in part of subdivision and entrance upkeep. Most of road (including in front of this house) is State Maintained, but a few off streets are private and upkeep by the HOA.
This property is off market, which means it's not currently listed for sale or rent on Zillow. This may be different from what's available on other websites or public sources.


