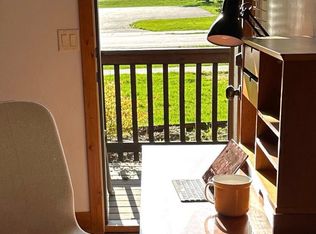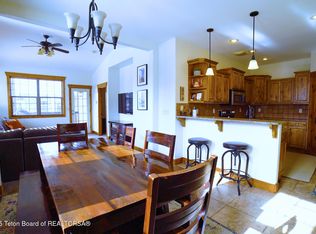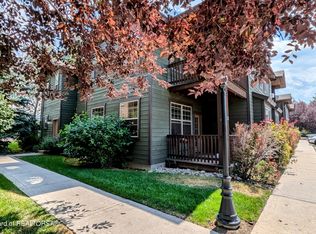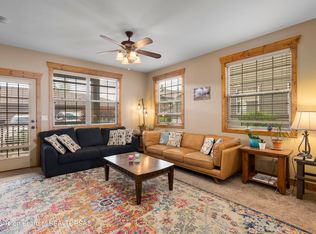Sold on 11/05/25
Price Unknown
715 Moraine Ct UNIT 19, Driggs, ID 83422
3beds
1,651sqft
Condominium, Residential
Built in 2008
-- sqft lot
$540,000 Zestimate®
$--/sqft
$3,280 Estimated rent
Home value
$540,000
Estimated sales range
Not available
$3,280/mo
Zestimate® history
Loading...
Owner options
Explore your selling options
What's special
This lovely lower unit surrounded by beautiful, mature trees and landscaping, and conveniently situated within walking distance of Valley Center's amenities and bike paths. The spacious unit, which has been lightly used, is located in a desirable area of Buffalo Junction. Enjoy the additional space offered by a small nearby park, the basketball court and a soccer field. These units feature upgraded finishes such as granite countertops, tile flooring, cast iron tubs, Alder cabinetry, doors, and trim, along with custom blinds and central vacuum systems. Notable highlights include a full-size laundry room with granite surfaces, two balconies, and a walk-in pantry. One-story open floor plan layout is spacious, approximately 1651 square feet. Primary bedroom with on-suite and walk-in closet on the west wing and two roomy guest bedrooms with a shared guest bathroom and both rooms have access to the shaded eastern deck. The west-facing balcony provides views of the Big Holes and sunset skies, while the east-facing balcony ensures shade and privacy thanks to the mature trees. This townhome has performed well in generating rental income through short-term rentals and will be sold fully furnished and accessorized (HOA dues include; snow removal, exterior maintenance of the yards, complete exterior of building, as well as the public water and sewer fee).
Zillow last checked: 8 hours ago
Listing updated: November 06, 2025 at 12:08pm
Listed by:
Grand Associates Team 208-399-3056,
Keller Williams Jackson Hole
Bought with:
Lora Davis, DB30249
Jackson Hole Sotheby's International Realty
Source: TBOR,MLS#: 25-461
Facts & features
Interior
Bedrooms & bathrooms
- Bedrooms: 3
- Bathrooms: 2
- Full bathrooms: 2
Heating
- Electric Baseboard
Cooling
- None
Features
- High Speed Internet
- Basement: None
- Furnished: Yes
Interior area
- Total structure area: 1,651
- Total interior livable area: 1,651 sqft
- Finished area above ground: 0
- Finished area below ground: 0
Property
Parking
- Parking features: Garage Door Opener
Features
- Exterior features: Balcony
- Has view: Yes
- View description: Mountain(s), Scenic
Lot
- Features: Year Round Access, ST Rentals Allowed, Seasnl Strm (Ditch), Level, Landscaped, Sprinkler System
Details
- Parcel number: LRA04900030019
- Zoning description: Single Family
Construction
Type & style
- Home type: Condo
- Property subtype: Condominium, Residential
Materials
- Cedar, Wood Siding, Stick Built On Site
- Roof: Shingle
Condition
- Year built: 2008
Utilities & green energy
- Sewer: Public Sewer
- Water: Public
Community & neighborhood
Location
- Region: Driggs
- Subdivision: Valley Centre
HOA & financial
HOA
- Has HOA: Yes
- HOA fee: $3,600 annually
Other
Other facts
- Road surface type: Paved, Asphalt
Price history
| Date | Event | Price |
|---|---|---|
| 11/5/2025 | Sold | -- |
Source: | ||
| 9/24/2025 | Pending sale | $550,000$333/sqft |
Source: | ||
| 7/27/2025 | Price change | $550,000-8.2%$333/sqft |
Source: | ||
| 3/22/2025 | Listed for sale | $599,000+13.2%$363/sqft |
Source: | ||
| 10/8/2021 | Sold | -- |
Source: | ||
Public tax history
| Year | Property taxes | Tax assessment |
|---|---|---|
| 2024 | -- | -- |
| 2023 | $2,276 -8.7% | $497,000 +4.9% |
| 2022 | $2,494 +1% | $474,000 +63.9% |
Find assessor info on the county website
Neighborhood: 83422
Nearby schools
GreatSchools rating
- NADriggs Elementary SchoolGrades: PK-3Distance: 1.1 mi
- 5/10Teton Middle SchoolGrades: 6-8Distance: 0.9 mi
- 7/10Teton High SchoolGrades: 9-12Distance: 1 mi



