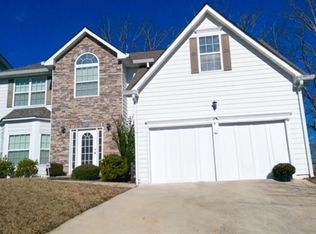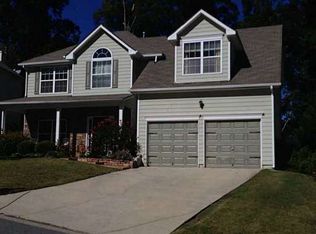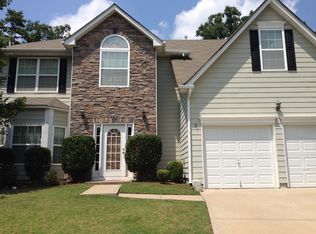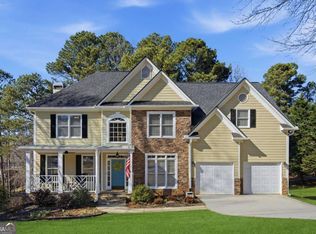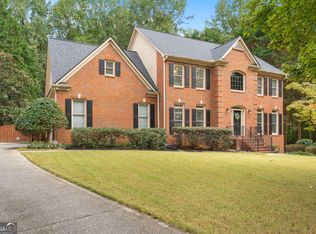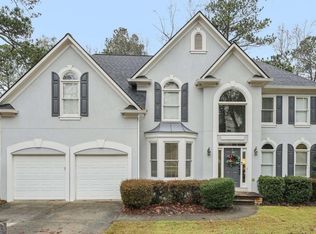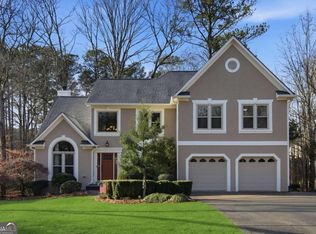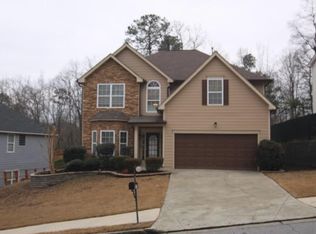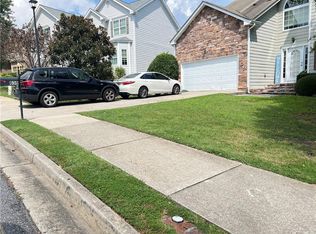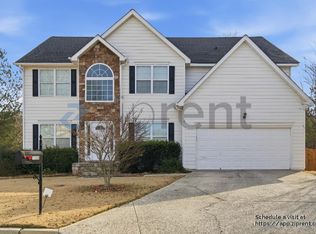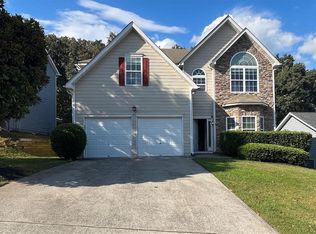Welcome to this beautifully updated 5-bedroom, 3-bath home in the heart of Suwanee, offering modern upgrades, low-maintenance outdoor living, and an unbeatable location in a top-rated school district. A dramatic two-story foyer welcomes you into a bright, open main level featuring all-new luxury vinyl plank flooring and updated stairs for a fresh, cohesive look. The upgraded kitchen impresses with 42" cabinets, granite countertops, and updated appliances, including a multi-function oven with built-in air fryer-perfect for everyday living and entertaining. Step outside to a private backyard oasis with a party deck, ideal for gatherings or relaxing evenings, all with minimal yard maintenance. The primary suite is a true retreat, featuring a spa-inspired bath with double vanities, updated lighting, and modern fixtures. Additional upgrades include new ceiling fans, updated secondary bath fixtures, a new A/C, recently replaced roof, and a 4-year-old water heater for peace of mind. Located in the sought-after Riverbrooke community, enjoy resort-style amenities including a pool with kids' pool, tennis and basketball courts, playground, walking trails, and a dog park. The neighborhood connects to Windermere Park and is conveniently located near Old Atlanta Recreation Center and across from Lambert High School. Move-in ready and packed with upgrades, this home offers comfort, convenience, and community living at its best.
Active
$625,000
715 Moonlight Way, Suwanee, GA 30024
5beds
2,896sqft
Est.:
Single Family Residence
Built in 2005
10,454.4 Square Feet Lot
$611,700 Zestimate®
$216/sqft
$54/mo HOA
What's special
Modern fixturesModern upgradesParty deckRecently replaced roofPrivate backyard oasisUpgraded kitchenUpdated appliances
- 36 days |
- 1,417 |
- 40 |
Zillow last checked: 8 hours ago
Listing updated: February 10, 2026 at 02:24pm
Listed by:
Gina Sharma Team 404-915-2294,
Keller Williams Realty North Atlanta,
Gina Sharma 404-242-9908,
Keller Williams Realty North Atlanta
Source: GAMLS,MLS#: 10668471
Tour with a local agent
Facts & features
Interior
Bedrooms & bathrooms
- Bedrooms: 5
- Bathrooms: 3
- Full bathrooms: 3
- Main level bathrooms: 1
- Main level bedrooms: 1
Rooms
- Room types: Family Room, Laundry
Dining room
- Features: Seats 12+
Kitchen
- Features: Breakfast Room, Kitchen Island, Pantry, Solid Surface Counters
Heating
- Central, Forced Air, Natural Gas
Cooling
- Attic Fan, Ceiling Fan(s), Central Air, Electric
Appliances
- Included: Dishwasher, Disposal, Dryer, Gas Water Heater, Microwave, Refrigerator, Washer
- Laundry: Upper Level
Features
- High Ceilings, Roommate Plan, Tray Ceiling(s), Walk-In Closet(s)
- Flooring: Carpet, Vinyl
- Windows: Double Pane Windows, Window Treatments
- Basement: None
- Attic: Pull Down Stairs
- Number of fireplaces: 1
- Fireplace features: Factory Built, Family Room, Gas Log, Gas Starter
- Common walls with other units/homes: No Common Walls
Interior area
- Total structure area: 2,896
- Total interior livable area: 2,896 sqft
- Finished area above ground: 2,896
- Finished area below ground: 0
Video & virtual tour
Property
Parking
- Total spaces: 2
- Parking features: Attached, Garage, Garage Door Opener, Kitchen Level
- Has attached garage: Yes
Features
- Levels: Two
- Stories: 2
- Patio & porch: Deck, Patio
- Exterior features: Garden
- Fencing: Back Yard
- Waterfront features: No Dock Or Boathouse
- Body of water: None
Lot
- Size: 10,454.4 Square Feet
- Features: Level, Private
- Residential vegetation: Wooded
Details
- Parcel number: 178 261
Construction
Type & style
- Home type: SingleFamily
- Architectural style: Traditional
- Property subtype: Single Family Residence
Materials
- Concrete, Stone
- Foundation: Slab
- Roof: Composition
Condition
- Resale
- New construction: No
- Year built: 2005
Utilities & green energy
- Sewer: Public Sewer
- Water: Public
- Utilities for property: Cable Available, Electricity Available, High Speed Internet, Natural Gas Available, Phone Available, Sewer Available, Underground Utilities, Water Available
Community & HOA
Community
- Features: Park, Playground, Pool, Street Lights, Tennis Court(s), Walk To Schools
- Security: Carbon Monoxide Detector(s), Security System, Smoke Detector(s)
- Subdivision: Riverbrooke
HOA
- Has HOA: Yes
- Services included: Maintenance Grounds, Trash
- HOA fee: $650 annually
Location
- Region: Suwanee
Financial & listing details
- Price per square foot: $216/sqft
- Tax assessed value: $529,960
- Annual tax amount: $4,171
- Date on market: 1/7/2026
- Cumulative days on market: 36 days
- Listing agreement: Exclusive Agency
- Listing terms: 1031 Exchange,Cash,Conventional,FHA,VA Loan
- Electric utility on property: Yes
Estimated market value
$611,700
$581,000 - $642,000
$2,783/mo
Price history
Price history
| Date | Event | Price |
|---|---|---|
| 1/8/2026 | Listed for sale | $625,000-2.3%$216/sqft |
Source: | ||
| 1/8/2026 | Listing removed | $640,000$221/sqft |
Source: | ||
| 10/9/2025 | Price change | $640,000-1.5%$221/sqft |
Source: | ||
| 9/18/2025 | Listed for sale | $650,000+157.1%$224/sqft |
Source: | ||
| 6/26/2014 | Sold | $252,800-2.7%$87/sqft |
Source: | ||
Public tax history
Public tax history
| Year | Property taxes | Tax assessment |
|---|---|---|
| 2024 | $4,171 +19.2% | $211,984 +9.9% |
| 2023 | $3,498 -4.2% | $192,940 +19.9% |
| 2022 | $3,652 +21.2% | $160,916 +31.7% |
Find assessor info on the county website
BuyAbility℠ payment
Est. payment
$3,599/mo
Principal & interest
$2941
Property taxes
$385
Other costs
$273
Climate risks
Neighborhood: 30024
Nearby schools
GreatSchools rating
- 8/10Settles Bridge Elementary SchoolGrades: PK-5Distance: 0.9 mi
- 8/10Riverwatch Middle SchoolGrades: 6-8Distance: 0.7 mi
- 10/10Lambert High SchoolGrades: 9-12Distance: 1.5 mi
Schools provided by the listing agent
- Elementary: Settles Bridge
- Middle: Riverwatch
- High: Lambert
Source: GAMLS. This data may not be complete. We recommend contacting the local school district to confirm school assignments for this home.
Open to renting?
Browse rentals near this home.- Loading
- Loading
