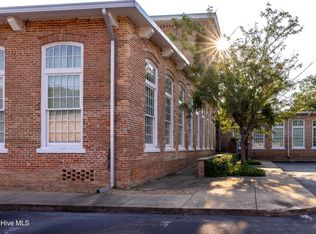Sold for $435,000 on 10/16/25
$435,000
715 Mcmullan Avenue Unit 204, Edenton, NC 27932
3beds
2,433sqft
Condominium
Built in 2006
-- sqft lot
$-- Zestimate®
$179/sqft
$2,937 Estimated rent
Home value
Not available
Estimated sales range
Not available
$2,937/mo
Zestimate® history
Loading...
Owner options
Explore your selling options
What's special
Experience the charm of this spacious condo located in the Historic Edenton Cotton Mill. Enjoy an exceptional lifestyle just a short walk or bike ride away from the lively downtown waterfront, featuring shops, restaurants, galleries, and parks. Edenton hosts a variety of events throughout the year, and the ECMC is conveniently situated close to all the action! Plus, Edenton is a golf cart-friendly community, a feature many residents take advantage of!
This beautifully designed unit boasts breathtaking views of a protected greenspace, including the historic mill park and a private garden. Inside, you'll find some original hardwood custom built-ins, and a cozy fireplace that enhance its charm.
Residents have access to a private community pool complete with a pool house, an outdoor grilling area, and a spacious central lawn perfect for gatherings and recreational activities. A private boardwalk and dock along Queen Anne's Creek offer opportunities for fishing, docking, or simply unwinding by the water.
Notable features of this exceptional unit include a double reverse osmosis water system, modern appliances, an open-concept living area, a first-floor primary suite, an upstairs loft, a fireplace, and much more! Unit 204 is conveniently located near several exterior entrance doors.
Additionally, this unit includes a reserved parking space in the garage, an uncovered spot by the rear mill entrance, as well as a storage unit for your convenience.
Discover the charm of living in the South's Prettiest Small Town at Edenton Cotton Mill.
Zillow last checked: 8 hours ago
Listing updated: October 17, 2025 at 06:29am
Listed by:
Amber Hardy 252-312-6154,
CarolinaEast Real Estate
Bought with:
Denise Hare, 293421
CarolinaEast Real Estate
Source: Hive MLS,MLS#: 100458855 Originating MLS: Albemarle Area Association of REALTORS
Originating MLS: Albemarle Area Association of REALTORS
Facts & features
Interior
Bedrooms & bathrooms
- Bedrooms: 3
- Bathrooms: 4
- Full bathrooms: 3
- 1/2 bathrooms: 1
Primary bedroom
- Level: First
Bedroom 2
- Level: Second
- Dimensions: 11.35 x 13.79
Bathroom 2
- Level: First
- Dimensions: 6.74 x 11.12
Bathroom 3
- Level: First
Bathroom 4
- Level: Second
- Dimensions: 7.9 x 5.62
Bathroom 5
- Level: Second
- Dimensions: 7.37 x 4.72
Kitchen
- Level: First
- Dimensions: 15.45 x 11.36
Living room
- Level: First
- Dimensions: 31.21 x 44.75
Living room
- Dimensions: 14.9 x 44.42
Heating
- Heat Pump, Fireplace Insert, Electric, Natural Gas
Cooling
- Heat Pump
Appliances
- Included: Gas Cooktop, Built-In Microwave, Water Softener, Washer, Refrigerator, Dryer, Disposal, Dishwasher, Wall Oven
- Laundry: Laundry Room
Features
- Master Downstairs, Walk-in Closet(s), High Ceilings, Solid Surface, Whirlpool, Bookcases, Kitchen Island, Elevator, Ceiling Fan(s), Walk-in Shower, Blinds/Shades, Gas Log, Walk-In Closet(s)
- Flooring: Carpet, Tile, Wood
- Attic: None
- Has fireplace: Yes
- Fireplace features: Gas Log
Interior area
- Total structure area: 2,433
- Total interior livable area: 2,433 sqft
Property
Parking
- Total spaces: 1
- Parking features: Parking Lot, Additional Parking, Assigned, On Site
- Uncovered spaces: 1
Accessibility
- Accessibility features: Accessible Doors, Accessible Entrance, Accessible Elevator Installed
Features
- Levels: Two
- Stories: 1
- Patio & porch: See Remarks
- Pool features: In Ground
- Fencing: None
- Has view: Yes
- View description: See Remarks
- Waterfront features: Boat Ramp, Water Access Comm, Boat Dock
- Frontage type: Creek
Lot
- Features: Boat Dock, Boat Ramp, Water Access Comm
Details
- Parcel number: 7804c4889263
- Zoning: R5
- Special conditions: Standard
Construction
Type & style
- Home type: Condo
- Architectural style: Historic District,Historic Home
- Property subtype: Condominium
Materials
- Brick Veneer
- Foundation: Crawl Space
- Roof: Membrane,Flat
Condition
- New construction: No
- Year built: 2006
Utilities & green energy
- Sewer: Public Sewer
- Water: Public
- Utilities for property: Natural Gas Connected, Sewer Available, Water Available
Community & neighborhood
Security
- Security features: Smoke Detector(s)
Location
- Region: Edenton
- Subdivision: Edenton Cotton Mill Condominiums
HOA & financial
HOA
- Has HOA: Yes
- HOA fee: $6,475 monthly
- Amenities included: Waterfront Community, Boat Dock, Boat Slip - Assigned, Pool, Elevator(s), Flood Insurance, Maintenance Common Areas, Maintenance Grounds
- Association name: CAMS
- Association phone: 843-714-8969
Other
Other facts
- Listing agreement: Exclusive Right To Sell
- Listing terms: Cash,Conventional,FHA,VA Loan
- Road surface type: Paved
Price history
| Date | Event | Price |
|---|---|---|
| 10/16/2025 | Sold | $435,000-3.1%$179/sqft |
Source: | ||
| 8/30/2025 | Contingent | $449,000$185/sqft |
Source: | ||
| 7/28/2025 | Listed for sale | $449,000$185/sqft |
Source: | ||
| 4/28/2025 | Contingent | $449,000$185/sqft |
Source: | ||
| 4/14/2025 | Price change | $449,000-2.4%$185/sqft |
Source: | ||
Public tax history
| Year | Property taxes | Tax assessment |
|---|---|---|
| 2025 | $3,655 +2.2% | $317,809 |
| 2024 | $3,575 +2.7% | $317,809 |
| 2023 | $3,480 | $317,809 |
Find assessor info on the county website
Neighborhood: 27932
Nearby schools
GreatSchools rating
- NAWhite Oak ElementaryGrades: PK-2Distance: 7.9 mi
- 4/10Chowan MiddleGrades: 6-8Distance: 12.5 mi
- 3/10John A Holmes HighGrades: 9-12Distance: 0.7 mi
Schools provided by the listing agent
- Elementary: White Oak/D F Walker
- Middle: Chowan Middle School
- High: John A. Holmes High
Source: Hive MLS. This data may not be complete. We recommend contacting the local school district to confirm school assignments for this home.

Get pre-qualified for a loan
At Zillow Home Loans, we can pre-qualify you in as little as 5 minutes with no impact to your credit score.An equal housing lender. NMLS #10287.

