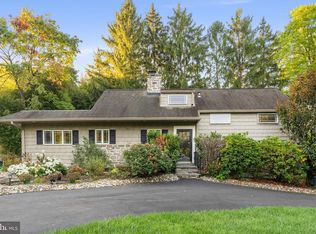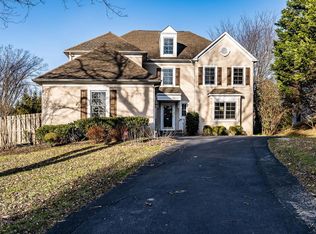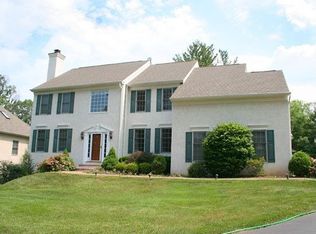Sold for $950,000
$950,000
715 Matsons Ford Rd, Villanova, PA 19085
4beds
3,799sqft
Single Family Residence
Built in 1968
0.71 Acres Lot
$992,500 Zestimate®
$250/sqft
$5,527 Estimated rent
Home value
$992,500
$913,000 - $1.07M
$5,527/mo
Zestimate® history
Loading...
Owner options
Explore your selling options
What's special
Welcome to a one-of-a-kind residence where a classic Pennsylvania barn meets Cape Cod charm. Nestled within the historic Clothier estate, dating back to the 1860s, this architect-owned home blends old-world character with modern living. Built into the remains of the original barn, the home has undergone thoughtful renovations and expansions, including an architect-designed addition in 1999 and an enlarged primary bedroom suite in 2016. Upon entering, you’ll find a spacious family room with vaulted ceilings and custom-built bookcases, anchored by a double-sided gas fireplace. Large picture windows showcase the unique barn structure, while patio doors invite you to a Tuscany-inspired courtyard, perfect for quiet outdoor dining. The expansive yard features a "secret garden," lovingly named by the owners' grandchildren, providing a peaceful retreat. Inside, the home is a masterful blend of open-concept spaces and cozy Cape Cod-style rooms. Whether it's a family gathering in the dining room, a quiet moment by the fireplace, or working in the dedicated office space, (which is the 4th bedroom, there is a closet), this home offers a flexible layout designed for living, working, and playing. The garden-level living space features 25-foot ceilings, a playroom, and a half bath, while the main floor is home to an office, a full bath, and a well-appointed kitchen with granite countertops, ample cabinetry, and a large island with an eat-in area. The primary suite, part of the 2016 addition, includes vaulted ceilings, a sitting room with a gas fireplace, and a step-down into the primary bedroom. The spa-like primary bath offers a double vanity, soaking tub, and shower. Two additional bedrooms on the upper floor are serviced by a hall bath, providing comfort for family or guests. What makes this home truly special is its unique setting — part of a peaceful compound of homes, together yet apart, all respecting the character of the historic estate. The balance of old and new is carried throughout, offering a timeless, comfortable, and one-of-a-kind living experience. With 4 bedrooms, 3.5 baths, gas heat, and a roof updated in 2016, this home is both stylish and practical. Experience the perfect harmony of history, architecture, and modern living in this extraordinary property.
Zillow last checked: 8 hours ago
Listing updated: December 22, 2025 at 05:10pm
Listed by:
Robin Gordon 610-246-2280,
BHHS Fox & Roach-Haverford,
Listing Team: Robin Gordon Group
Bought with:
Robin Gordon, AB049690L
BHHS Fox & Roach-Haverford
Libby Cefaly, RS344269
BHHS Fox & Roach-Haverford
Source: Bright MLS,MLS#: PAMC2119764
Facts & features
Interior
Bedrooms & bathrooms
- Bedrooms: 4
- Bathrooms: 4
- Full bathrooms: 3
- 1/2 bathrooms: 1
- Main level bathrooms: 2
- Main level bedrooms: 2
Basement
- Area: 0
Heating
- Hot Water, Natural Gas
Cooling
- Central Air, Electric
Appliances
- Included: Cooktop, Dishwasher, Dryer, Washer, Refrigerator, Microwave, Oven/Range - Gas, Oven, Gas Water Heater
- Laundry: Main Level
Features
- Soaking Tub, Bathroom - Stall Shower, Bathroom - Tub Shower, Built-in Features, Exposed Beams, Combination Dining/Living, Recessed Lighting, Primary Bath(s), Kitchen Island
- Flooring: Wood
- Has basement: No
- Number of fireplaces: 2
- Fireplace features: Double Sided, Gas/Propane
Interior area
- Total structure area: 3,799
- Total interior livable area: 3,799 sqft
- Finished area above ground: 3,799
- Finished area below ground: 0
Property
Parking
- Total spaces: 2
- Parking features: Garage Door Opener, Asphalt, Driveway, Detached
- Garage spaces: 2
- Has uncovered spaces: Yes
Accessibility
- Accessibility features: None
Features
- Levels: Three
- Stories: 3
- Patio & porch: Patio
- Exterior features: Extensive Hardscape, Lighting, Stone Retaining Walls
- Pool features: None
Lot
- Size: 0.71 Acres
- Dimensions: 163.00 x 0.00
Details
- Additional structures: Above Grade, Below Grade
- Parcel number: 400035712032
- Zoning: RESIDENTIAL
- Special conditions: Standard
Construction
Type & style
- Home type: SingleFamily
- Architectural style: Cape Cod,Contemporary
- Property subtype: Single Family Residence
Materials
- Stucco
- Foundation: Block
- Roof: Asphalt
Condition
- New construction: No
- Year built: 1968
- Major remodel year: 1999
Utilities & green energy
- Sewer: Public Sewer
- Water: Public
- Utilities for property: Cable Connected, Electricity Available, Natural Gas Available
Community & neighborhood
Location
- Region: Villanova
- Subdivision: None Available
- Municipality: LOWER MERION TWP
Other
Other facts
- Listing agreement: Exclusive Right To Sell
- Listing terms: Cash,Conventional
- Ownership: Fee Simple
Price history
| Date | Event | Price |
|---|---|---|
| 11/15/2024 | Sold | $950,000-5%$250/sqft |
Source: | ||
| 10/17/2024 | Pending sale | $1,000,000$263/sqft |
Source: | ||
| 10/15/2024 | Contingent | $1,000,000$263/sqft |
Source: | ||
| 10/10/2024 | Price change | $1,000,000-13%$263/sqft |
Source: | ||
| 10/3/2024 | Listed for sale | $1,150,000+314.4%$303/sqft |
Source: | ||
Public tax history
| Year | Property taxes | Tax assessment |
|---|---|---|
| 2025 | $13,770 +5% | $318,160 |
| 2024 | $13,112 | $318,160 |
| 2023 | $13,112 +4.9% | $318,160 |
Find assessor info on the county website
Neighborhood: 19085
Nearby schools
GreatSchools rating
- 8/10BLACK ROCK MSGrades: 5-8Distance: 0.8 mi
- 10/10Harriton Senior High SchoolGrades: 9-12Distance: 1.6 mi
- 8/10Gladwyne SchoolGrades: K-4Distance: 3.6 mi
Schools provided by the listing agent
- District: Lower Merion
Source: Bright MLS. This data may not be complete. We recommend contacting the local school district to confirm school assignments for this home.
Get a cash offer in 3 minutes
Find out how much your home could sell for in as little as 3 minutes with a no-obligation cash offer.
Estimated market value$992,500
Get a cash offer in 3 minutes
Find out how much your home could sell for in as little as 3 minutes with a no-obligation cash offer.
Estimated market value
$992,500


