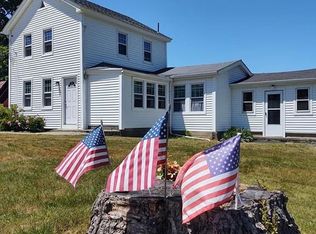Sold for $325,000
$325,000
715 Main Rd, Granville, MA 01034
2beds
1,280sqft
Single Family Residence
Built in 1800
0.75 Acres Lot
$326,200 Zestimate®
$254/sqft
$2,228 Estimated rent
Home value
$326,200
$303,000 - $352,000
$2,228/mo
Zestimate® history
Loading...
Owner options
Explore your selling options
What's special
Fully remodeled Granville farmhouse delivers 1,280 sq ft of warm, country-chic living with 2 bedrooms and 1 bath. Inside, the open-concept layout features beamed ceilings, LVP (luxury vinyl plank) flooring, and a modern kitchen adorned with stainless steel appliances. A gorgeous location resting on 0.75 acres of gentle sloping lot space providing scenic mountain views with lush surroundings. Other updates include fresh systems and modern finishes that enhance comfort and style. A partially finished upper level expanding living options and an attached, oversized garage. Tucked in a peaceful countryside setting, this farmhouse blends character, modern amenities, and nature in a beautifully reimagined package. Some images digitally altered for inspiration; Showings begin Saturday 10/18 from 10-12 noon!
Zillow last checked: 8 hours ago
Listing updated: December 05, 2025 at 11:36am
Listed by:
Tori Denton 413-301-4614,
Coldwell Banker Realty - Western MA 413-567-8931,
Shelly Christie 413-626-7652
Bought with:
Shanna Rowe
Keller Williams Realty
Source: MLS PIN,MLS#: 73442010
Facts & features
Interior
Bedrooms & bathrooms
- Bedrooms: 2
- Bathrooms: 1
- Full bathrooms: 1
Primary bedroom
- Features: Ceiling Fan(s), Closet, Flooring - Laminate, Remodeled, Lighting - Sconce
- Level: First
Bedroom 2
- Features: Closet, Flooring - Laminate, Remodeled
- Level: First
Bathroom 1
- Features: Bathroom - Full, Flooring - Laminate, Remodeled
- Level: First
Dining room
- Features: Beamed Ceilings, Flooring - Laminate, Exterior Access, Open Floorplan, Remodeled
- Level: First
Kitchen
- Features: Beamed Ceilings, Flooring - Laminate, Dining Area, Countertops - Upgraded, Exterior Access, Recessed Lighting, Remodeled, Stainless Steel Appliances
- Level: First
Living room
- Features: Beamed Ceilings, Flooring - Laminate, Exterior Access, Open Floorplan, Remodeled
- Level: First
Heating
- Central, Forced Air, Oil
Cooling
- None
Appliances
- Included: Electric Water Heater, Water Heater, Range, Dishwasher, Microwave, Refrigerator
- Laundry: Washer Hookup, Flooring - Laminate, Main Level, Electric Dryer Hookup, Exterior Access, Remodeled, First Floor
Features
- Closet, Bonus Room, Mud Room
- Flooring: Plywood, Laminate
- Basement: Partial,Walk-Out Access
- Has fireplace: No
Interior area
- Total structure area: 1,280
- Total interior livable area: 1,280 sqft
- Finished area above ground: 1,280
Property
Parking
- Total spaces: 4
- Parking features: Attached, Storage, Workshop in Garage, Garage Faces Side, Off Street, Stone/Gravel
- Attached garage spaces: 1
- Uncovered spaces: 3
Features
- Patio & porch: Porch
- Exterior features: Porch, Stone Wall
- Has view: Yes
- View description: Scenic View(s)
Lot
- Size: 0.75 Acres
- Features: Cleared, Gentle Sloping, Level
Details
- Parcel number: 4046864
- Zoning: RA
Construction
Type & style
- Home type: SingleFamily
- Architectural style: Farmhouse
- Property subtype: Single Family Residence
Materials
- Foundation: Block, Stone, Irregular
- Roof: Shingle
Condition
- Remodeled
- Year built: 1800
Utilities & green energy
- Electric: Circuit Breakers, 200+ Amp Service
- Sewer: Private Sewer
- Water: Private, Other
- Utilities for property: for Electric Range, for Electric Dryer, Washer Hookup
Community & neighborhood
Location
- Region: Granville
Price history
| Date | Event | Price |
|---|---|---|
| 12/5/2025 | Sold | $325,000$254/sqft |
Source: MLS PIN #73442010 Report a problem | ||
| 10/24/2025 | Contingent | $325,000$254/sqft |
Source: MLS PIN #73442010 Report a problem | ||
| 10/15/2025 | Listed for sale | $325,000+124.1%$254/sqft |
Source: MLS PIN #73442010 Report a problem | ||
| 10/20/2023 | Sold | $145,000-17.1%$113/sqft |
Source: MLS PIN #73143830 Report a problem | ||
| 8/8/2023 | Contingent | $175,000$137/sqft |
Source: MLS PIN #73143830 Report a problem | ||
Public tax history
| Year | Property taxes | Tax assessment |
|---|---|---|
| 2025 | $3,031 +5.6% | $222,200 +2.3% |
| 2024 | $2,871 +5.6% | $217,200 +13.3% |
| 2023 | $2,718 +1.9% | $191,700 +9.8% |
Find assessor info on the county website
Neighborhood: 01034
Nearby schools
GreatSchools rating
- 5/10Powder Mill SchoolGrades: 3-6Distance: 6.6 mi
- 5/10Southwick-Tolland Regional High SchoolGrades: 7-12Distance: 6.9 mi
- NAWoodland Elementary SchoolGrades: PK-2Distance: 6.7 mi
Get pre-qualified for a loan
At Zillow Home Loans, we can pre-qualify you in as little as 5 minutes with no impact to your credit score.An equal housing lender. NMLS #10287.
Sell with ease on Zillow
Get a Zillow Showcase℠ listing at no additional cost and you could sell for —faster.
$326,200
2% more+$6,524
With Zillow Showcase(estimated)$332,724
