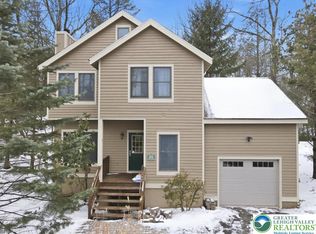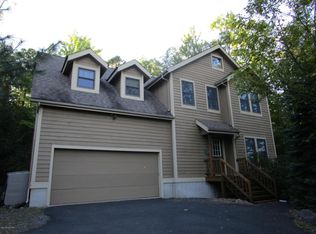Magnificant location on Camelback Mountain. Upgraded Contemporary Home in a maintenance free environment in a truly Four Season Neighborhood. Features include a spacious Living, Dining Room with a Cozy Stone Fireplace, Cathedral Ceiling, Open Floor Plan, Sky Lites, Oversize Windows and Access to the Grilling Deck, Eat In Kitchen with Tons of Oak Cabinets, Dinette Area, Oak Floor, Breakfast Bar and 4 Windows, 1st Floor Master Bedroom with a Large Walk In Closet and Access to the Deck, Master Bath has His/Her Vanities and a 5' Shower with 2 Seats, Spacious ''L'' Shaped LL Family Room with Over Size Windows, Game Closet, Bar Size Refrigerator,Murphy Bed and Access to the Patio, Full Bath with Corner Shower, Laundry, and a Workshop, Central Air, Central Vac and a 2-Car Garage with Storage.
This property is off market, which means it's not currently listed for sale or rent on Zillow. This may be different from what's available on other websites or public sources.


