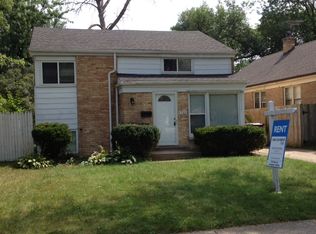Closed
$350,000
715 Long Rd, Glenview, IL 60025
3beds
1,271sqft
Single Family Residence
Built in 1953
4,680 Square Feet Lot
$467,500 Zestimate®
$275/sqft
$3,005 Estimated rent
Home value
$467,500
$435,000 - $505,000
$3,005/mo
Zestimate® history
Loading...
Owner options
Explore your selling options
What's special
Great location, new trier school district, quiet tree lined, dead end street with the local traffic. The living room and dining room are hardwood floors. Dining room combo plus kitchen are on the main floor. Paneled family room and utility and laundry area on the lower level. The two smaller rooms are hardwood floors on the second floor and the largest bedroom has carpet on the third level. One car garage. Property sold "as-is".
Zillow last checked: 8 hours ago
Listing updated: March 19, 2025 at 01:25am
Listing courtesy of:
Ali Kahkesh 773-456-9347,
Sky High Real Estate Inc.
Bought with:
Marie Hirschle
Baird & Warner
Source: MRED as distributed by MLS GRID,MLS#: 12183082
Facts & features
Interior
Bedrooms & bathrooms
- Bedrooms: 3
- Bathrooms: 1
- Full bathrooms: 1
Primary bedroom
- Features: Flooring (Carpet)
- Level: Third
- Area: 260 Square Feet
- Dimensions: 20X13
Bedroom 2
- Features: Flooring (Hardwood)
- Level: Second
- Area: 156 Square Feet
- Dimensions: 13X12
Bedroom 3
- Features: Flooring (Hardwood)
- Level: Second
- Area: 108 Square Feet
- Dimensions: 12X9
Dining room
- Level: Main
- Dimensions: COMBO
Family room
- Level: Lower
- Area: 247 Square Feet
- Dimensions: 19X13
Kitchen
- Level: Main
- Area: 110 Square Feet
- Dimensions: 11X10
Laundry
- Level: Lower
- Area: 60 Square Feet
- Dimensions: 10X6
Living room
- Features: Flooring (Hardwood)
- Level: Main
- Area: 418 Square Feet
- Dimensions: 22X19
Heating
- Natural Gas, Forced Air
Cooling
- Central Air
Appliances
- Included: Range, Dishwasher, Gas Oven
Features
- Basement: Partially Finished,Partial,Daylight
Interior area
- Total structure area: 0
- Total interior livable area: 1,271 sqft
Property
Parking
- Total spaces: 3
- Parking features: Asphalt, Garage Door Opener, On Site, Garage Owned, Detached, Off Street, Owned, Garage
- Garage spaces: 1
- Has uncovered spaces: Yes
Accessibility
- Accessibility features: No Disability Access
Features
- Levels: Bi-Level
- Stories: 1
- Patio & porch: Patio
Lot
- Size: 4,680 sqft
- Dimensions: 117 X 40
- Features: Landscaped
Details
- Parcel number: 05314130080000
- Special conditions: None
Construction
Type & style
- Home type: SingleFamily
- Property subtype: Single Family Residence
Materials
- Aluminum Siding, Brick
- Foundation: Concrete Perimeter
- Roof: Asphalt
Condition
- New construction: No
- Year built: 1953
Details
- Builder model: 1.5 STORY
Utilities & green energy
- Electric: Circuit Breakers, Fuses
- Sewer: Storm Sewer
- Water: Lake Michigan
Community & neighborhood
Community
- Community features: Sidewalks, Street Lights, Street Paved
Location
- Region: Glenview
HOA & financial
HOA
- Services included: None
Other
Other facts
- Listing terms: Conventional
- Ownership: Fee Simple
Price history
| Date | Event | Price |
|---|---|---|
| 6/12/2025 | Listing removed | $730,000$574/sqft |
Source: | ||
| 6/6/2025 | Listed for sale | $730,000+108.6%$574/sqft |
Source: | ||
| 3/17/2025 | Sold | $350,000-4.1%$275/sqft |
Source: | ||
| 2/7/2025 | Contingent | $365,000$287/sqft |
Source: | ||
| 1/18/2025 | Listed for sale | $365,000$287/sqft |
Source: | ||
Public tax history
| Year | Property taxes | Tax assessment |
|---|---|---|
| 2023 | $6,937 +4.8% | $31,370 |
| 2022 | $6,619 -5.3% | $31,370 +13.5% |
| 2021 | $6,986 +2.5% | $27,648 |
Find assessor info on the county website
Neighborhood: 60025
Nearby schools
GreatSchools rating
- 8/10Romona Elementary SchoolGrades: PK-4Distance: 0.8 mi
- 6/10Wilmette Junior High SchoolGrades: 7-8Distance: 1.1 mi
- NANew Trier Township H S NorthfieldGrades: 9Distance: 1.6 mi
Schools provided by the listing agent
- High: New Trier Twp H.S. Northfield/Wi
- District: 39
Source: MRED as distributed by MLS GRID. This data may not be complete. We recommend contacting the local school district to confirm school assignments for this home.
Get a cash offer in 3 minutes
Find out how much your home could sell for in as little as 3 minutes with a no-obligation cash offer.
Estimated market value$467,500
Get a cash offer in 3 minutes
Find out how much your home could sell for in as little as 3 minutes with a no-obligation cash offer.
Estimated market value
$467,500
