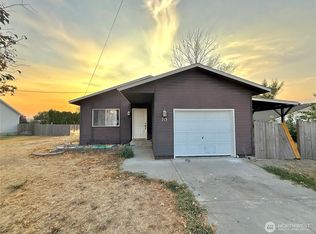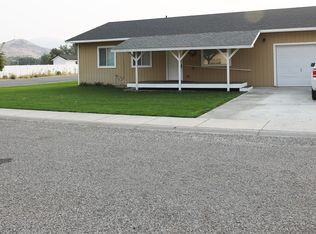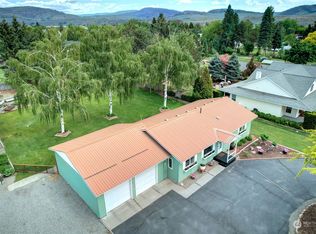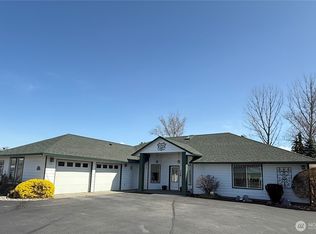TREMENDOUS, HUGE 15 BEDROOM RAMBLER FOR THOSE NEEDING LOTS OF SPACE OR AN OUTSTANDING INVESTMENT AS AN ASSISTED LIVING FACILITY OR ADULT FAMILY HOME. APPRAISED FEB 2025 AT $900K "AS-IS." City of Omak has already issued conditional use permit for assisted living usage (if desired). Buy it as an Investor and lease it (at a great return) to a medical Provider to run the business or run it yourself. NEW ROOF! Formerly licensed as 23 bed Assisted Living Facility. Twelve bedrooms with 12 bathrooms, plus 3 additional beds/2 bath living quarters for caregivers or mother-in-law area. Two kitchens. Attached garage plus storage room. Large, partially fenced lot. Property will require some renovations; sold "AS IS."
Active
Listed by:
Nelly Some,
Nesco Realty Group
$899,000
715 Locust Street, Omak, WA 98841
15beds
6,096sqft
Est.:
Single Family Residence
Built in 1988
0.58 Acres Lot
$-- Zestimate®
$147/sqft
$-- HOA
What's special
Attached garageStorage roomLarge partially fenced lotNew roofTwo kitchens
- 183 days |
- 164 |
- 4 |
Zillow last checked: 8 hours ago
Listing updated: September 01, 2025 at 12:05am
Listed by:
Nelly Some,
Nesco Realty Group
Source: NWMLS,MLS#: 2392927
Tour with a local agent
Facts & features
Interior
Bedrooms & bathrooms
- Bedrooms: 15
- Bathrooms: 14
- Full bathrooms: 7
- 3/4 bathrooms: 7
- Main level bathrooms: 14
- Main level bedrooms: 15
Primary bedroom
- Level: Main
Bedroom
- Level: Main
Bedroom
- Level: Main
Bedroom
- Level: Main
Bedroom
- Level: Main
Bedroom
- Level: Main
Bedroom
- Level: Main
Bedroom
- Level: Main
Bedroom
- Level: Main
Bedroom
- Level: Main
Bedroom
- Level: Main
Bedroom
- Level: Main
Bedroom
- Level: Main
Bedroom
- Level: Main
Bedroom
- Level: Main
Bathroom full
- Level: Main
Bathroom full
- Level: Main
Bathroom full
- Level: Main
Bathroom full
- Level: Main
Bathroom full
- Level: Main
Bathroom full
- Level: Main
Bathroom full
- Level: Main
Bathroom three quarter
- Level: Main
Bathroom three quarter
- Level: Main
Bathroom three quarter
- Level: Main
Bathroom three quarter
- Level: Main
Bathroom three quarter
- Level: Main
Bathroom three quarter
- Level: Main
Bathroom three quarter
- Level: Main
Dining room
- Level: Main
Entry hall
- Level: Main
Family room
- Level: Main
Kitchen without eating space
- Level: Main
Living room
- Level: Main
Utility room
- Level: Main
Heating
- Baseboard, Electric
Cooling
- None
Appliances
- Included: Dishwasher(s), Dryer(s), Refrigerator(s), Stove(s)/Range(s), Washer(s)
Features
- Dining Room
- Flooring: Vinyl
- Basement: None
- Has fireplace: No
Interior area
- Total structure area: 6,096
- Total interior livable area: 6,096 sqft
Property
Parking
- Total spaces: 2
- Parking features: Driveway, Attached Garage
- Attached garage spaces: 2
Features
- Levels: One
- Stories: 1
- Entry location: Main
- Patio & porch: Second Kitchen, Dining Room
- Has view: Yes
- View description: Territorial
Lot
- Size: 0.58 Acres
- Features: Paved, Fenced-Partially
- Topography: Level
Details
- Parcel number: 1680030000
- Special conditions: Standard
Construction
Type & style
- Home type: SingleFamily
- Property subtype: Single Family Residence
Materials
- Wood Products
- Foundation: Poured Concrete
- Roof: Composition
Condition
- Year built: 1988
Utilities & green energy
- Sewer: Sewer Connected
- Water: Public
Community & HOA
Community
- Subdivision: Omak
Location
- Region: Omak
Financial & listing details
- Price per square foot: $147/sqft
- Tax assessed value: $329,300
- Annual tax amount: $2,909
- Date on market: 6/11/2024
- Cumulative days on market: 616 days
- Listing terms: Cash Out,Conventional
- Inclusions: Dishwasher(s), Dryer(s), Refrigerator(s), Stove(s)/Range(s), Washer(s)
Estimated market value
Not available
Estimated sales range
Not available
$1,334/mo
Price history
Price history
| Date | Event | Price |
|---|---|---|
| 6/14/2025 | Listed for sale | $899,000+28.6%$147/sqft |
Source: | ||
| 12/20/2019 | Listing removed | $699,000$115/sqft |
Source: Best Choice Realty LLC #1402838 Report a problem | ||
| 11/13/2019 | Price change | $699,000-6.7%$115/sqft |
Source: Best Choice Realty LLC #1402838 Report a problem | ||
| 9/2/2019 | Price change | $749,000-6.3%$123/sqft |
Source: Best Choice Realty LLC #1402838 Report a problem | ||
| 7/29/2019 | Price change | $799,000-6%$131/sqft |
Source: Best Choice Realty LLC #1402838 Report a problem | ||
Public tax history
Public tax history
| Year | Property taxes | Tax assessment |
|---|---|---|
| 2024 | $2,909 +5% | $329,300 |
| 2023 | $2,771 -17% | $329,300 |
| 2022 | $3,337 -5.4% | $329,300 +3% |
Find assessor info on the county website
BuyAbility℠ payment
Est. payment
$5,269/mo
Principal & interest
$4377
Property taxes
$577
Home insurance
$315
Climate risks
Neighborhood: 98841
Nearby schools
GreatSchools rating
- NAN Omak Elementary SchoolGrades: PK-2Distance: 0.2 mi
- 3/10Washington Virtual Academy Omak Middle SchoolGrades: 6-8Distance: 0.5 mi
- 3/10Washington Virtual Academy Omak High SchoolGrades: 9-12Distance: 0.5 mi
- Loading
- Loading



