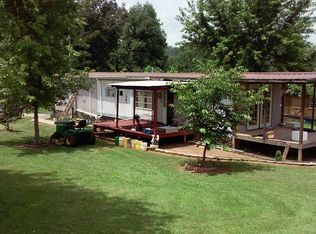Sold for $1,200,000
$1,200,000
715 Landmark Rd, Jacksboro, TN 37757
4beds
4,500sqft
Single Family Residence
Built in 2013
1.6 Acres Lot
$1,200,100 Zestimate®
$267/sqft
$4,425 Estimated rent
Home value
$1,200,100
Estimated sales range
Not available
$4,425/mo
Zestimate® history
Loading...
Owner options
Explore your selling options
What's special
Welcome to your private lakefront retreat on beautiful Norris Lake. Nestled in the desirable Big Creek area, this stunning 4,500 sq ft custom home offers luxury, comfort, and recreation in one exceptional property.
Designed for entertaining and everyday living, the open floor plan features a soaring great room with a massive stone fireplace as its centerpiece. The gourmet kitchen flows seamlessly into the dining and living areas, creating the perfect setting for gatherings with family and friends.
This home includes 4 bedrooms and 4.5 baths, with three primary suites—one on the main level and two upstairs. Each primary offers privacy, spacious layouts, full bath and in-room laundry in two of the suites for convenience.
The walk-out basement expands the living space and includes a dedicated gym area and easy access to outdoor recreation. Step outside to enjoy a covered deck with ceiling fans and an outdoor gas fireplace, overlooking a wooded, landscaped lot with 219 ft of shoreline and deep-water cove access.
Enjoy endless outdoor activities with your own 28x36 two-slip covered boat dock (with lift), custom basketball court, and fire pit area—perfect for evenings by the lake. The setting offers privacy and peace, yet remains close to town amenities.
With short-term rental potential, this property offers flexibility as a full-time residence, vacation home, or investment.
Zillow last checked: 8 hours ago
Listing updated: December 15, 2025 at 03:46pm
Listed by:
Lisa Carroll 865-603-8888,
Whited & Associates Realty, LLC
Bought with:
Non Member Non Member
Non-Member Office
Source: East Tennessee Realtors,MLS#: 1319715
Facts & features
Interior
Bedrooms & bathrooms
- Bedrooms: 4
- Bathrooms: 5
- Full bathrooms: 4
- 1/2 bathrooms: 1
Heating
- Central, Heat Pump, Propane, Electric
Cooling
- Central Air, Ceiling Fan(s)
Appliances
- Included: Dishwasher, Dryer, Microwave, Range, Refrigerator, Self Cleaning Oven, Washer
Features
- Walk-In Closet(s), Cathedral Ceiling(s), Kitchen Island, Breakfast Bar, Bonus Room
- Flooring: Hardwood, Tile
- Windows: Windows - Vinyl, Insulated Windows
- Basement: Walk-Out Access,Partially Finished
- Number of fireplaces: 2
- Fireplace features: Stone, Gas Log
Interior area
- Total structure area: 4,500
- Total interior livable area: 4,500 sqft
Property
Parking
- Total spaces: 2
- Parking features: Garage Faces Side, Off Street, Basement
- Garage spaces: 2
Features
- Exterior features: Gas Grill, Dock
- Has view: Yes
- View description: Mountain(s)
- Has water view: Yes
- Waterfront features: Lake/Water Access, Waterfront
- Frontage type: Lakefront
Lot
- Size: 1.60 Acres
- Features: Private, Wooded
Details
- Parcel number: 118F A 061.00
Construction
Type & style
- Home type: SingleFamily
- Architectural style: Traditional
- Property subtype: Single Family Residence
Materials
- Vinyl Siding, Frame
Condition
- Year built: 2013
Utilities & green energy
- Sewer: Septic Tank
- Water: Public
Community & neighborhood
Security
- Security features: Security System, Smoke Detector(s)
Location
- Region: Jacksboro
- Subdivision: Millard Nelson
Other
Other facts
- Listing terms: New Loan,Cash,Conventional
Price history
| Date | Event | Price |
|---|---|---|
| 12/15/2025 | Sold | $1,200,000-7.6%$267/sqft |
Source: | ||
| 11/15/2025 | Pending sale | $1,299,000$289/sqft |
Source: | ||
| 10/23/2025 | Listed for sale | $1,299,000$289/sqft |
Source: | ||
| 10/3/2025 | Listing removed | $1,299,000$289/sqft |
Source: | ||
| 9/2/2025 | Price change | $1,299,000-7.1%$289/sqft |
Source: | ||
Public tax history
| Year | Property taxes | Tax assessment |
|---|---|---|
| 2025 | $2,501 | $205,775 |
| 2024 | $2,501 +86.9% | $205,775 +217.6% |
| 2023 | $1,339 | $64,800 |
Find assessor info on the county website
Neighborhood: 37757
Nearby schools
GreatSchools rating
- 7/10Jacksboro Elementary SchoolGrades: PK-5Distance: 3.3 mi
- 4/10Jacksboro Middle SchoolGrades: 6-8Distance: 4 mi
- 2/10Campbell County Comprehensive High SchoolGrades: 9-12Distance: 3.1 mi

Get pre-qualified for a loan
At Zillow Home Loans, we can pre-qualify you in as little as 5 minutes with no impact to your credit score.An equal housing lender. NMLS #10287.
