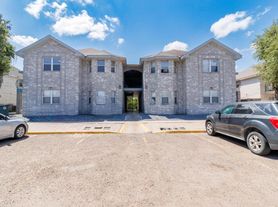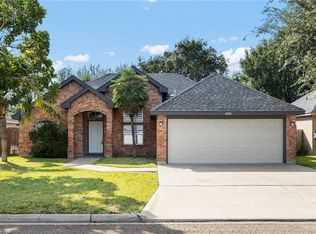This stunning 3-bedroom, 2.5-bath home is located in the highly desirable Meadowcreek community. The property offers spacious bedrooms, a generously sized living area, and a semi-open concept kitchen perfect for everyday living and entertaining. Situated on a corner lot, this home includes a 2-car attached garage with additional space, and it is located inside a gated subdivision for added privacy and security. We have a special of $1600 for the first 6 months and then $1800 for the rest of the lease. Property Features: 3 Bedrooms / 2.5 Bathrooms Spacious Living Area Semi-Open Concept Kitchen Corner Lot Location 2-Car Attached Garage with Extra Space Gated Subdivision
House for rent
$1,600/mo
715 Lake View Dr, Mission, TX 78572
3beds
2,008sqft
Price may not include required fees and charges.
Singlefamily
Available now
-- Pets
Central air, ceiling fan
In unit laundry
2 Attached garage spaces parking
Central
What's special
Spacious bedroomsCorner lotSemi-open concept kitchen
- 75 days |
- -- |
- -- |
Travel times
Looking to buy when your lease ends?
Get a special Zillow offer on an account designed to grow your down payment. Save faster with up to a 6% match & an industry leading APY.
Offer exclusive to Foyer+; Terms apply. Details on landing page.
Facts & features
Interior
Bedrooms & bathrooms
- Bedrooms: 3
- Bathrooms: 3
- Full bathrooms: 2
- 1/2 bathrooms: 1
Rooms
- Room types: Workshop
Heating
- Central
Cooling
- Central Air, Ceiling Fan
Appliances
- Included: Dryer, Microwave, Washer
- Laundry: In Unit, Laundry Room
Features
- Ceiling Fan(s), Dryer, Microwave, Split Bedrooms, Walk-In Closet(s), Washer
Interior area
- Total interior livable area: 2,008 sqft
Property
Parking
- Total spaces: 2
- Parking features: Attached, Covered
- Has attached garage: Yes
- Details: Contact manager
Features
- Exterior features: Attached, Ceiling Fan(s), Curbs, Dryer, Heating system: Central, Laundry Room, Lawn, Microwave, Patio, Patio Slab, Pets - Yes, Rock Yard, Sidewalks, Split Bedrooms, Street Lights, Walk-In Closet(s), Washer, Workshop
Details
- Parcel number: M31752A001002700
Construction
Type & style
- Home type: SingleFamily
- Property subtype: SingleFamily
Condition
- Year built: 2005
Community & HOA
Location
- Region: Mission
Financial & listing details
- Lease term: 12 Months
Price history
| Date | Event | Price |
|---|---|---|
| 10/19/2025 | Price change | $1,600+6.7%$1/sqft |
Source: Greater McAllen AOR #478180 | ||
| 10/10/2025 | Price change | $1,500-16.7%$1/sqft |
Source: Greater McAllen AOR #478180 | ||
| 9/29/2025 | Price change | $1,800-5.3%$1/sqft |
Source: Greater McAllen AOR #478180 | ||
| 9/24/2025 | Price change | $1,900-5%$1/sqft |
Source: Greater McAllen AOR #478180 | ||
| 8/19/2025 | Price change | $2,000-9.1%$1/sqft |
Source: Greater McAllen AOR #478180 | ||

