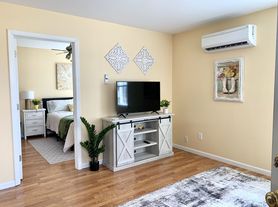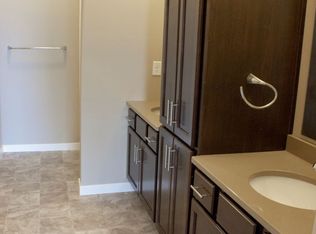The Bixby will offer secure indoor parking, two elevators, triple pane windows, soundproof insulation, and private balconies. Quartz countertops and an Onyx Shower system in unit. This floor plan, The MacGregor, offers 1 bedroom 1 bath and 830 sf., a compact design with emphasis on the Great Room, a separate laundry area and that great southern exposure. This unit is on the first floor with a great view, just feet away from the Lake Bemidji shoreline, public beach and docks, the Paul Bunyan Trail system, restaurants, entertainment and more.
This unit is move in ready!
The Bixby Features: * Secured Indoor Parking (one stall per unit) * Two Elevators for ease access. * High quality Samsung appliances * Quartz countertops * 9' ceilings * in unit laundry hook ups * Private balconies with high quality aluminum decking * Large triple pane windows * Noise cancelling insulation throughout.
Rent will include natural gas, water, sewer and refuse, lawn care, snow removal and more.
Tenants will pay their own electric and cable/internet.
Named in honor of May O. MacGregor, who left Bemidji in 1918 to serve in the Army as a nurse during WWI in France. MacGregor received several medals, including a handwritten citation from King George V. MacGregor units are cozy 1 BR units with an emphasis on the living spaces.
Situated on the beautiful southern shore of Lake Bemidji, with the Paul Bunyan Trail in front, the new Nymore Beach just to the West, within walking distance to the Sanford Center and several restaurants.
The Bixby Features:
* Secured Indoor Parking (one stall per unit)
* Two Elevators for ease access.
* High quality Samsung appliances
* Quartz countertops
* 9' ceilings
* In unit laundry hook ups
* Large triple pane windows
* Noise cancelling insulation throughout
Townhouse for rent
$1,600/mo
715 Lake Shore Dr NE #104, Bemidji, MN 56601
1beds
830sqft
Price may not include required fees and charges.
Townhouse
Available now
-- Pets
Air conditioner
Hookups laundry
Garage parking
-- Heating
What's special
Great roomLarge triple pane windowsLiving spacesAluminum deckingQuartz countertopsOnyx shower systemPrivate balconies
- 489 days |
- -- |
- -- |
Travel times
Looking to buy when your lease ends?
Get a special Zillow offer on an account designed to grow your down payment. Save faster with up to a 6% match & an industry leading APY.
Offer exclusive to Foyer+; Terms apply. Details on landing page.
Facts & features
Interior
Bedrooms & bathrooms
- Bedrooms: 1
- Bathrooms: 1
- Full bathrooms: 1
Cooling
- Air Conditioner
Appliances
- Included: Dishwasher, Microwave, Range, Refrigerator, WD Hookup
- Laundry: Hookups
Features
- Elevator, Individual Climate Control, Storage, View, WD Hookup
- Furnished: Yes
Interior area
- Total interior livable area: 830 sqft
Property
Parking
- Parking features: Garage
- Has garage: Yes
- Details: Contact manager
Features
- Exterior features: , Gas included in rent, Kitchen island, Lawn Care included in rent, Mirrors, Sewage included in rent, Snow Removal included in rent, View Type: View, Water included in rent
Construction
Type & style
- Home type: Townhouse
- Property subtype: Townhouse
Condition
- Year built: 2022
Utilities & green energy
- Utilities for property: Gas, Sewage, Water
Community & HOA
Community
- Features: Gated
Location
- Region: Bemidji
Financial & listing details
- Lease term: Contact For Details
Price history
| Date | Event | Price |
|---|---|---|
| 9/12/2025 | Listing removed | $256,000$308/sqft |
Source: | ||
| 9/12/2024 | Listed for sale | $256,000+14.1%$308/sqft |
Source: | ||
| 9/9/2024 | Price change | $1,600-8.6%$2/sqft |
Source: Zillow Rentals | ||
| 6/27/2024 | Price change | $1,750-2.8%$2/sqft |
Source: Zillow Rentals | ||
| 6/12/2024 | Listed for rent | $1,800+12.5%$2/sqft |
Source: Zillow Rentals | ||
Neighborhood: 56601
There are 2 available units in this apartment building

