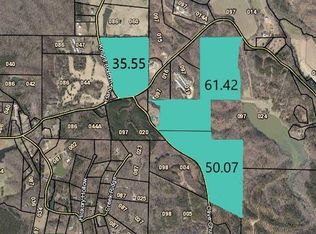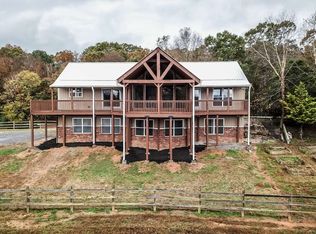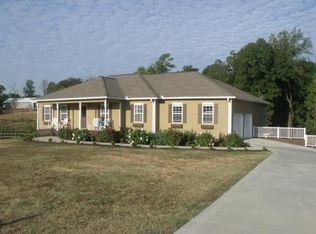Youve found the property of your dreams! Beautifully maintained 4-sided brick ranch over basement nestled on 11.5 rolling acres with year around spring fed creek! 40 yr roof in 2017 AND kitchen & master bath renovations including walk-in shower, custom granite & skylights! RV garage with separate drive, pole barn, workshop area, sunroom, huge covered back deck overlooking patio & in ground pool, finished in-law suite, fenced & cross fenced, excellent well, 1500g septic tank, security system, solid wood doors and trim! Hunt from your own back deck! Minutes to I-75
This property is off market, which means it's not currently listed for sale or rent on Zillow. This may be different from what's available on other websites or public sources.


