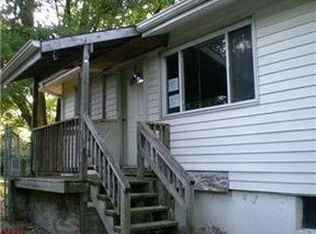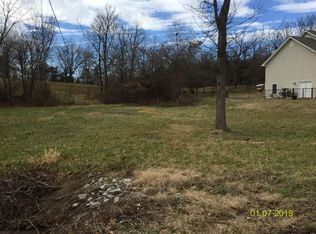Closed
Listing Provided by:
Nicole L Kelley 636-578-2931,
Fathom Realty-St. Louis
Bought with: Susan Brewer Service First RE
Price Unknown
715 John Linn Pl, Weldon Spring, MO 63304
4beds
3,000sqft
Single Family Residence
Built in 2002
0.42 Acres Lot
$491,800 Zestimate®
$--/sqft
$3,250 Estimated rent
Home value
$491,800
$467,000 - $516,000
$3,250/mo
Zestimate® history
Loading...
Owner options
Explore your selling options
What's special
Welcome to 715 John Lynn Place in Weldon Spring. This Spacious ranch home offers four bedrooms and three full bathrooms. The finished lower level can be used as mother-in-law quarters ect... In addition a full living area. Including a separate heating and cooling source , kitchen and full bath with rear access to the space. This Home offers over 3000 ft.² of living area also backs up to the Weldon Springs Park. Which offers a wonderful view from your back patio deck. This move-in ready One of a kind separate living space is hard to find. Please give two hours notice for showings. Seller is looking for a quick closing if possible. Please bring your buyers. ( No Sign in Yard)
Thank you for showing.
Zillow last checked: 8 hours ago
Listing updated: April 28, 2025 at 06:26pm
Listing Provided by:
Nicole L Kelley 636-578-2931,
Fathom Realty-St. Louis
Bought with:
Susan M Brewer, 1999108599
Susan Brewer Service First RE
Source: MARIS,MLS#: 24012829 Originating MLS: St. Louis Association of REALTORS
Originating MLS: St. Louis Association of REALTORS
Facts & features
Interior
Bedrooms & bathrooms
- Bedrooms: 4
- Bathrooms: 3
- Full bathrooms: 3
- Main level bathrooms: 2
- Main level bedrooms: 3
Heating
- Electric, Other, Dual Fuel/Off Peak, Forced Air
Cooling
- Central Air, Electric, Dual
Appliances
- Included: Dishwasher, Disposal, Microwave, Gas Range, Gas Oven, Electric Water Heater
- Laundry: Main Level
Features
- Entrance Foyer, Double Vanity, Separate Shower, Breakfast Bar, Breakfast Room, Custom Cabinetry, Pantry, High Speed Internet, Open Floorplan, Vaulted Ceiling(s), Walk-In Closet(s)
- Flooring: Carpet, Hardwood
- Doors: Panel Door(s)
- Windows: Bay Window(s), Insulated Windows, Tilt-In Windows
- Basement: Full,Sleeping Area,Walk-Out Access
- Number of fireplaces: 2
- Fireplace features: Recreation Room, Basement, Living Room, Ventless, Wood Burning
Interior area
- Total structure area: 3,000
- Total interior livable area: 3,000 sqft
- Finished area above ground: 1,601
- Finished area below ground: 1,601
Property
Parking
- Total spaces: 2
- Parking features: Attached, Garage, Garage Door Opener, Off Street
- Attached garage spaces: 2
Accessibility
- Accessibility features: Accessible Washer/Dryer
Features
- Levels: One
- Patio & porch: Deck, Covered
Lot
- Size: 0.42 Acres
- Dimensions: 100 x 180
- Features: Adjoins Wooded Area, Cul-De-Sac
Details
- Parcel number: 301124313000009.0000000
- Special conditions: Standard
Construction
Type & style
- Home type: SingleFamily
- Architectural style: Ranch,Traditional
- Property subtype: Single Family Residence
Materials
- Stone Veneer, Brick Veneer, Vinyl Siding
Condition
- Year built: 2002
Utilities & green energy
- Sewer: Public Sewer
- Water: Public, Well
- Utilities for property: Natural Gas Available
Community & neighborhood
Location
- Region: Weldon Spring
- Subdivision: Linn Sub John
Other
Other facts
- Listing terms: Cash,Conventional,FHA,VA Loan
- Ownership: Private
- Road surface type: Concrete
Price history
| Date | Event | Price |
|---|---|---|
| 4/11/2024 | Sold | -- |
Source: | ||
| 3/15/2024 | Pending sale | $480,000$160/sqft |
Source: | ||
| 3/10/2024 | Listed for sale | $480,000+95.9%$160/sqft |
Source: | ||
| 2/28/2013 | Sold | -- |
Source: | ||
| 11/17/2012 | Listed for sale | $245,000$82/sqft |
Source: Grassmuck Realty, LLC #12064472 | ||
Public tax history
| Year | Property taxes | Tax assessment |
|---|---|---|
| 2024 | $4,073 +0% | $68,231 |
| 2023 | $4,071 +13.4% | $68,231 +22.1% |
| 2022 | $3,592 | $55,879 |
Find assessor info on the county website
Neighborhood: 63304
Nearby schools
GreatSchools rating
- 10/10Independence Elementary SchoolGrades: K-5Distance: 1.2 mi
- 8/10Bryan Middle SchoolGrades: 6-8Distance: 1 mi
- 10/10Francis Howell High SchoolGrades: 9-12Distance: 3.8 mi
Schools provided by the listing agent
- Elementary: Independence Elem.
- Middle: Bryan Middle
- High: Francis Howell High
Source: MARIS. This data may not be complete. We recommend contacting the local school district to confirm school assignments for this home.
Get a cash offer in 3 minutes
Find out how much your home could sell for in as little as 3 minutes with a no-obligation cash offer.
Estimated market value
$491,800
Get a cash offer in 3 minutes
Find out how much your home could sell for in as little as 3 minutes with a no-obligation cash offer.
Estimated market value
$491,800

