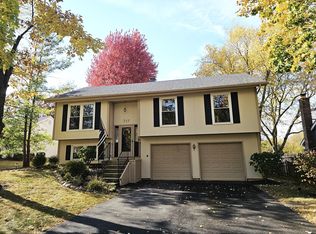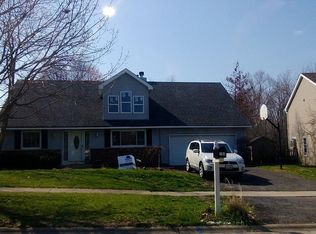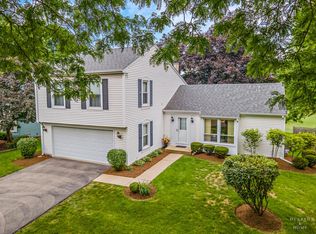HERE'S THE ONE YOU'VE WAITED FOR! Bring your updating ideas and enjoy 1989 sq feet above grade, partially finished basement, on one of the best fenced lots with mature trees! So much here: CROWN MLDG, BAY WINDOWS, lots of WOOD DOORS, HRDWD ENTRY & HALL, FLOOR TO CEIL MASONRY FPL, LOW MAINT ALUM EXTERIOR, CEILING FANS, ATTIC FAN, and so much more! 1/2 bath and master bath updated already. Floor plan possibilities for work at home office or hobby room. BACKS TO OPEN GREEN FIELD SPACE OF Algonquin Road School - the views are lovely. Updates: 1/2 bath 2015, Fridge 2017, Oven/range/hood 2018, water heater 2016, water softener 2017. This is a beauty with potential to be worth far more with updates. Priced right so come see it before it's gone!
This property is off market, which means it's not currently listed for sale or rent on Zillow. This may be different from what's available on other websites or public sources.


