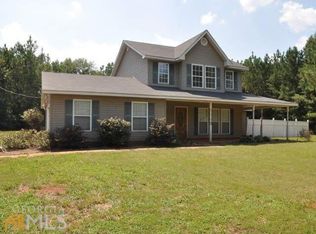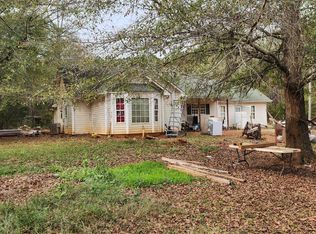This 4 bed 2.5 bath custom built home is surrounded by 3 wooded acs! Open floor plan allows you to be engaged w/the family while preparing meals in your custom kitchen! The spacious dining rm has built-ins & room for 8+ to dine. From cribs to canopies...this home was styled for family, w/sunroom & office! Your master suite is fit for a KING... 2 walk in closets, double vanity, & 2 person jetted tub included! The fun doesn't stop there bring all the toys: four wheeler, dirt bikes, the swing set can stay! Enjoy a lazy afternoon in a hammock while watching the deer play! There is storage galore in your expanded garage w/attic... There is an additional 24x24 garage/workshop w/separate electrical panel. Don't let this one slip away...Call TODAY!
This property is off market, which means it's not currently listed for sale or rent on Zillow. This may be different from what's available on other websites or public sources.


