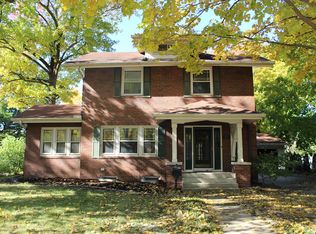GREAT VALUE ORIGINALLY listed at $259,900. 30YR owner PRIDE OF OWNERSHIP THROUGH OUT. CHARMING 1.5 story,woodwork and built ins. Walk to IWU, ISU, Glenn School, uptown Nl, and Bromenn. Master bedroom ADDITION on the main level, with vaulted ceilings (doors to be installed in a week to enclose rm)Could also be used as Great rm! BR suite in basement with full bath.Hardwood is under carpet in the DR, LR & 3rd Bedroom/Den. Remdled Bath and Kitchen,all Stainless Steel Kitchen APPLIANCES stay... 3 newer efficient furnaces/3AC...Zoned heating and cooling along with all newer insulated thermo windows.Newer water line from the street to the house.Beautifully landscaped yard, large deck located to bk of home and off MS BR. FEATURES a very private back yard. Newer concrete Driveway and sidewalks with ornate brick overlays. Newer 3 Car... Seller is also willing to put a small closet/armorer in BR 3/DEN on the main level to replace shelving or enclose shelves. Abundance of CLOSET SPACE, a MUST C
This property is off market, which means it's not currently listed for sale or rent on Zillow. This may be different from what's available on other websites or public sources.

