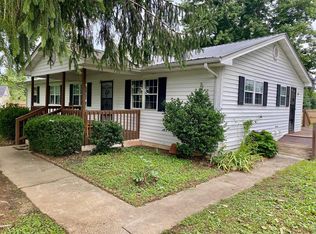Sold for $409,000
$409,000
715 Henderson Chapel Rd, Pigeon Forge, TN 37863
4beds
1,720sqft
Single Family Residence
Built in 1965
0.25 Acres Lot
$408,800 Zestimate®
$238/sqft
$2,640 Estimated rent
Home value
$408,800
$347,000 - $478,000
$2,640/mo
Zestimate® history
Loading...
Owner options
Explore your selling options
What's special
Big price reduction! Motivated Sellers. Only 2 minutes from the Parkway yet far enough away to escape the traffic and noise. Accessing the Parkway at Stop Light 1, there is always easy access in any traffic conditions. Alternate back route via River Divide is also only a minute away. This 4 Bedroom 2 Bath level-living ranch style home has been steadily improved by the owners since 2019. See the list of all of the improvements in the associated documents. There are 3 original bedrooms in the 1721 sqft home, with one 178 sqft bedroom added by the owners with its own climate controlling wall-mounted unit. The open floor plan is immediately welcoming with endless possibilities for arranging furniture to suit personal tastes. With extra insulation in the attic and a 2 year old HVAC unit (with warranty), this home is very energy efficient keeping any owner's overhead costs down. The added benefit of a very new roof means this home is fairly maintenance free for the foreseeable near future. The rear patio addition is a great place to sit in the evenings and watch the fireflies or just enjoy the peace and quiet. A 12'x 28' out-building makes a great man-cave or work shop. Beautiful laminate wood flooring throughout coupled with tongue-and-groove on quite a bit of the walls gives this living space a true mountain home feel. The semi-circular concrete front driveway makes for an easy entrance, parking, and exit in any kind of weather. Being a corner lot means you have both front and side access and parking. There is an 11.5' x 15.5' one-car garage on the side with automatic garage door and concrete access pad. A ramp entrance from that garage into the home makes for an easier handicap access. Only 3 small steps on the front place you in the home. A 5 foot vinyl paneled fence encompasses the large back yard allowing for privacy, and safety for pets on the run. A flourishing garden in one corner of the back yard generously supplies fresh vegetables each season. Any leftover harvest goes with the property at closing. Schedule a showing quickly before this one gets away!
Zillow last checked: 8 hours ago
Listing updated: October 02, 2025 at 08:28am
Listed by:
Craig Stephenson 865-898-5877,
Pristine Realty
Bought with:
Dallas Malone, 373452
Your Home Sold Guaranteed Real
Source: East Tennessee Realtors,MLS#: 1269301
Facts & features
Interior
Bedrooms & bathrooms
- Bedrooms: 4
- Bathrooms: 2
- Full bathrooms: 2
Heating
- Central, Heat Pump, Electric
Cooling
- Central Air
Appliances
- Included: Dishwasher, Refrigerator, Self Cleaning Oven, Other
Features
- Eat-in Kitchen, Bonus Room
- Flooring: Laminate, Carpet, Tile
- Windows: Windows - Vinyl, Insulated Windows
- Basement: None
- Number of fireplaces: 1
- Fireplace features: Brick, Masonry, Insert, Wood Burning
Interior area
- Total structure area: 1,720
- Total interior livable area: 1,720 sqft
Property
Parking
- Total spaces: 1
- Parking features: Off Street, Garage Door Opener, Attached, Main Level
- Attached garage spaces: 1
Features
- Has view: Yes
- View description: City
Lot
- Size: 0.25 Acres
- Dimensions: 75 x 150
- Features: Corner Lot
Details
- Additional structures: Workshop
- Parcel number: 083A A 002.00
Construction
Type & style
- Home type: SingleFamily
- Architectural style: Traditional
- Property subtype: Single Family Residence
Materials
- Wood Siding, Brick, Block, Frame
Condition
- Year built: 1965
Utilities & green energy
- Sewer: Public Sewer
- Water: Public
- Utilities for property: Cable Available
Community & neighborhood
Location
- Region: Pigeon Forge
- Subdivision: Henderson
Price history
| Date | Event | Price |
|---|---|---|
| 9/17/2024 | Sold | $409,000$238/sqft |
Source: | ||
| 8/20/2024 | Pending sale | $409,000$238/sqft |
Source: | ||
| 8/10/2024 | Price change | $409,000-4.7%$238/sqft |
Source: | ||
| 7/11/2024 | Listed for sale | $429,000+104.3%$249/sqft |
Source: | ||
| 3/1/2019 | Sold | $210,000$122/sqft |
Source: | ||
Public tax history
| Year | Property taxes | Tax assessment |
|---|---|---|
| 2024 | $782 | $47,550 |
| 2023 | $782 | $47,550 |
| 2022 | $782 | $47,550 |
Find assessor info on the county website
Neighborhood: 37863
Nearby schools
GreatSchools rating
- 2/10Pigeon Forge Primary SchoolGrades: PK-3Distance: 3.1 mi
- 4/10Pigeon Forge Middle SchoolGrades: 7-9Distance: 0.8 mi
- 6/10Pigeon Forge High SchoolGrades: 10-12Distance: 0.7 mi
Schools provided by the listing agent
- Elementary: Pigeon Forge
- Middle: Pigeon Forge
- High: Pigeon Forge
Source: East Tennessee Realtors. This data may not be complete. We recommend contacting the local school district to confirm school assignments for this home.
Get pre-qualified for a loan
At Zillow Home Loans, we can pre-qualify you in as little as 5 minutes with no impact to your credit score.An equal housing lender. NMLS #10287.
