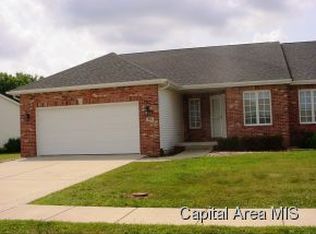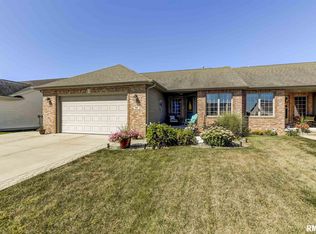Sold for $251,300
$251,300
715 Heathrow Ln, Rochester, IL 62563
3beds
1,765sqft
Single Family Residence, Residential
Built in ----
7,866 Square Feet Lot
$291,100 Zestimate®
$142/sqft
$1,919 Estimated rent
Home value
$291,100
$277,000 - $306,000
$1,919/mo
Zestimate® history
Loading...
Owner options
Explore your selling options
What's special
Come see this lovely 1-owner duplex in Wyndmoor Subdivision in Rochester. This 3 bed/2 bath home features 9 ft ceilings with vaulted living room and kitchen. Gorgeous kitchen cabinets with quartz countertops and NEW SS appliances. Sunroom area off kitchen/living room perfect for morning coffee. Spacious primary bedroom w/en suite and large walk-in closet. Partial basement w/egress window is roughed in for bathroom. Cabinets galore for storage. Two safes will stay along with several shelving units. This home has a whole house Generac generator for piece of mind. Oversized 2 car garage. Home is being sold as reported. Being inspected by SafeHouse on Thursday Feb 16th. Report available on 2/17.
Zillow last checked: 8 hours ago
Listing updated: March 24, 2023 at 01:20pm
Listed by:
Kathy Garst Mobl:217-306-6063,
The Real Estate Group, Inc.
Bought with:
Kathy Garst, 475121251
The Real Estate Group, Inc.
Source: RMLS Alliance,MLS#: CA1020534 Originating MLS: Capital Area Association of Realtors
Originating MLS: Capital Area Association of Realtors

Facts & features
Interior
Bedrooms & bathrooms
- Bedrooms: 3
- Bathrooms: 2
- Full bathrooms: 2
Bedroom 1
- Level: Main
- Dimensions: 16ft 0in x 12ft 8in
Bedroom 2
- Level: Main
- Dimensions: 12ft 1in x 9ft 1in
Bedroom 3
- Level: Main
- Dimensions: 11ft 1in x 12ft 6in
Other
- Level: Main
- Dimensions: 11ft 8in x 14ft 11in
Additional room
- Description: Sunroom
- Level: Main
- Dimensions: 14ft 6in x 9ft 11in
Kitchen
- Level: Main
- Dimensions: 11ft 8in x 17ft 0in
Laundry
- Level: Main
- Dimensions: 4ft 8in x 6ft 0in
Living room
- Level: Main
- Dimensions: 18ft 9in x 21ft 7in
Main level
- Area: 1765
Heating
- Electric, Forced Air
Cooling
- Central Air
Appliances
- Included: Dishwasher, Disposal, Dryer, Microwave, Range, Refrigerator, Washer, Gas Water Heater
Features
- Ceiling Fan(s), Vaulted Ceiling(s), High Speed Internet
- Windows: Blinds
- Basement: Crawl Space,Egress Window(s),Partial,Unfinished
- Number of fireplaces: 1
- Fireplace features: Gas Log, Living Room
Interior area
- Total structure area: 1,765
- Total interior livable area: 1,765 sqft
Property
Parking
- Total spaces: 2
- Parking features: Attached, Paved
- Attached garage spaces: 2
- Details: Number Of Garage Remotes: 2
Features
- Patio & porch: Patio
Lot
- Size: 7,866 sqft
- Dimensions: 69 x 114
- Features: Corner Lot, Level
Details
- Parcel number: 2320.0226034
Construction
Type & style
- Home type: SingleFamily
- Architectural style: Ranch
- Property subtype: Single Family Residence, Residential
Materials
- Frame, Brick, Vinyl Siding
- Foundation: Concrete Perimeter
- Roof: Shingle
Condition
- New construction: No
Utilities & green energy
- Sewer: Public Sewer
- Water: Public
- Utilities for property: Cable Available
Community & neighborhood
Location
- Region: Rochester
- Subdivision: Wyndmoor
Other
Other facts
- Road surface type: Paved
Price history
| Date | Event | Price |
|---|---|---|
| 3/20/2023 | Sold | $251,300+0.5%$142/sqft |
Source: | ||
| 2/22/2023 | Pending sale | $250,000$142/sqft |
Source: | ||
| 2/15/2023 | Listed for sale | $250,000$142/sqft |
Source: | ||
Public tax history
| Year | Property taxes | Tax assessment |
|---|---|---|
| 2024 | $5,823 +33.1% | $88,191 +24.8% |
| 2023 | $4,374 +4.8% | $70,681 +5.6% |
| 2022 | $4,175 +26.3% | $66,926 +4.2% |
Find assessor info on the county website
Neighborhood: 62563
Nearby schools
GreatSchools rating
- NARochester Elementary Ec-1 SchoolGrades: PK-1Distance: 0.9 mi
- 6/10Rochester Jr High SchoolGrades: 7-8Distance: 1.3 mi
- 8/10Rochester High SchoolGrades: 9-12Distance: 1.2 mi
Get pre-qualified for a loan
At Zillow Home Loans, we can pre-qualify you in as little as 5 minutes with no impact to your credit score.An equal housing lender. NMLS #10287.

