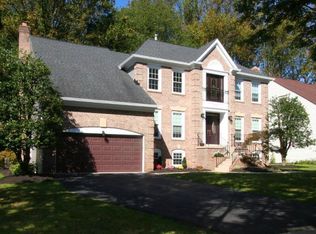Sold for $865,000 on 08/04/25
$865,000
715 Hawkesbury Ln, Silver Spring, MD 20904
5beds
5,174sqft
Single Family Residence
Built in 1990
0.27 Acres Lot
$863,300 Zestimate®
$167/sqft
$4,309 Estimated rent
Home value
$863,300
$794,000 - $941,000
$4,309/mo
Zestimate® history
Loading...
Owner options
Explore your selling options
What's special
Welcome to 715 Hawkesbury Ln, an elegant and expansive Colonial tucked into the highly desirable Sherwood Forest Manor community of Silver Spring. With 5 bedrooms, 3.5 bathrooms, and over 5,000 sq ft of beautifully designed living space, this home blends timeless style with thoughtful upgrades, including a new roof, new HVAC, and new water heater. Step inside to a grand two-story foyer featuring a curved staircase and an ideal layout that includes a private home office with French doors on the main level. The spacious family room with a brick wood-burning fireplace flows seamlessly into the gourmet kitchen, which opens to a Trex deck overlooking a serene wooded oasis. The luxurious primary suite includes a private sitting area, walk-in closets, and a spa-like bath, while the additional bedrooms are generously sized, bright, and inviting. Downstairs, the fully finished walkout basement offers versatile space with a large recreation area, a bedroom, full bathroom, and two separate exits—one from the workshop and one from the entertainment area that leads to a beautiful hardscape patio. The oversized two-car garage features soaring ceilings for excellent storage. All of this located just 1.5 miles from the Glenmont Metro, with easy access to parks, shopping, and major commuter routes—this is the perfect blend of space, style, and convenience.
Zillow last checked: 8 hours ago
Listing updated: August 04, 2025 at 12:06pm
Listed by:
Lily Vallario 240-388-3507,
EXP Realty, LLC,
Co-Listing Agent: Sophia Chedrauy 301-793-7627,
EXP Realty, LLC
Bought with:
chala Zeleke, 5011555
EXP Realty, LLC
Source: Bright MLS,MLS#: MDMC2171664
Facts & features
Interior
Bedrooms & bathrooms
- Bedrooms: 5
- Bathrooms: 4
- Full bathrooms: 3
- 1/2 bathrooms: 1
- Main level bathrooms: 1
Basement
- Area: 1756
Heating
- Forced Air, Humidity Control, Zoned, Natural Gas
Cooling
- Ceiling Fan(s), Central Air, Heat Pump, Electric
Appliances
- Included: Down Draft, Dishwasher, Disposal, Dryer, Ice Maker, Microwave, Double Oven, Oven, Refrigerator, Washer, Water Heater, Gas Water Heater
Features
- Breakfast Area, Family Room Off Kitchen, Kitchen - Gourmet, Kitchen Island, Dining Area, Crown Molding, Curved Staircase, Primary Bath(s), Upgraded Countertops, Floor Plan - Traditional, 9'+ Ceilings
- Flooring: Wood
- Windows: Skylight(s), Window Treatments
- Basement: Exterior Entry,Rear Entrance,Full,Finished,Walk-Out Access,Improved,Interior Entry,Workshop
- Number of fireplaces: 1
- Fireplace features: Equipment, Glass Doors, Mantel(s)
Interior area
- Total structure area: 5,174
- Total interior livable area: 5,174 sqft
- Finished area above ground: 3,418
- Finished area below ground: 1,756
Property
Parking
- Total spaces: 6
- Parking features: Garage Door Opener, Garage Faces Front, Driveway, Asphalt, Off Street, Attached
- Attached garage spaces: 2
- Uncovered spaces: 4
Accessibility
- Accessibility features: None
Features
- Levels: Three
- Stories: 3
- Pool features: None
- Has spa: Yes
- Spa features: Bath
Lot
- Size: 0.27 Acres
- Features: Backs to Trees, Landscaped
Details
- Additional structures: Above Grade, Below Grade
- Parcel number: 160502802035
- Zoning: R200
- Special conditions: Standard
Construction
Type & style
- Home type: SingleFamily
- Architectural style: Colonial
- Property subtype: Single Family Residence
Materials
- Combination, Brick, Brick Front, Vinyl Siding
- Foundation: Other
- Roof: Asphalt
Condition
- New construction: No
- Year built: 1990
Details
- Builder model: MONTICELLO
Utilities & green energy
- Sewer: Public Sewer
- Water: Public
Community & neighborhood
Location
- Region: Silver Spring
- Subdivision: Sherwood Forest Manor
HOA & financial
HOA
- Has HOA: Yes
- HOA fee: $42 monthly
- Amenities included: Common Grounds, Jogging Path
- Services included: Management
Other
Other facts
- Listing agreement: Exclusive Right To Sell
- Ownership: Fee Simple
Price history
| Date | Event | Price |
|---|---|---|
| 8/4/2025 | Sold | $865,000-2.3%$167/sqft |
Source: | ||
| 7/22/2025 | Pending sale | $885,000$171/sqft |
Source: | ||
| 7/9/2025 | Contingent | $885,000$171/sqft |
Source: | ||
| 6/23/2025 | Price change | $885,000-1.6%$171/sqft |
Source: | ||
| 6/2/2025 | Price change | $899,000-1.7%$174/sqft |
Source: | ||
Public tax history
| Year | Property taxes | Tax assessment |
|---|---|---|
| 2025 | $8,170 +13.7% | $663,267 +6.2% |
| 2024 | $7,187 +6.6% | $624,333 +6.7% |
| 2023 | $6,745 +6.8% | $585,400 +2.3% |
Find assessor info on the county website
Neighborhood: 20904
Nearby schools
GreatSchools rating
- 4/10Glenallan Elementary SchoolGrades: PK-5Distance: 1.1 mi
- 3/10Odessa Shannon Middle SchoolGrades: 6-8Distance: 1.4 mi
- 4/10John F. Kennedy High SchoolGrades: 9-12Distance: 0.9 mi
Schools provided by the listing agent
- District: Montgomery County Public Schools
Source: Bright MLS. This data may not be complete. We recommend contacting the local school district to confirm school assignments for this home.

Get pre-qualified for a loan
At Zillow Home Loans, we can pre-qualify you in as little as 5 minutes with no impact to your credit score.An equal housing lender. NMLS #10287.
Sell for more on Zillow
Get a free Zillow Showcase℠ listing and you could sell for .
$863,300
2% more+ $17,266
With Zillow Showcase(estimated)
$880,566