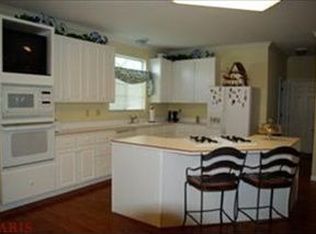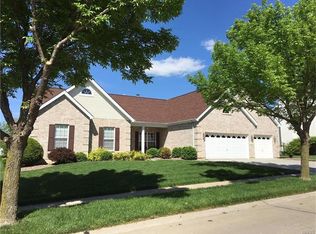Outstanding 1.5 story home is the perfection combination of location, style & space. Youâre immediately drawn to the stunning millwork, soaring ceilings and inviting color palette of gray hues. The great room showcases a gas fireplace and plenty of natural light filtering through arched windows. An open classic white kitchen is ideal for todayâs lifestyle with plenty of cabinets & counter space plus easy access to the back patio & yard. The dining room offers either a traditional or practical option such as a home office. The spacious main floor master boasts a coffered ceiling and relaxing master bath. Upstairs a loft area provides flexibility for use plus three nicely-sized bedrooms & full bath. The lower level is a clean slate for finishing. Other features include main floor laundry & 3-car garage. Located on a tree-lined street in the highly sought after neighborhood of Winghaven. Convenience to top-rated schools, shopping, restaurants & highways. This home will amaze!
This property is off market, which means it's not currently listed for sale or rent on Zillow. This may be different from what's available on other websites or public sources.

