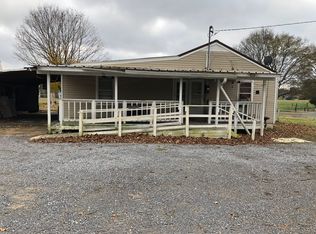Sold for $254,000
$254,000
715 Ham Rd, Albertville, AL 35951
3beds
1,425sqft
Single Family Residence
Built in 2024
0.33 Acres Lot
$256,100 Zestimate®
$178/sqft
$1,819 Estimated rent
Home value
$256,100
$195,000 - $338,000
$1,819/mo
Zestimate® history
Loading...
Owner options
Explore your selling options
What's special
Looking for a new construction with a convenient location? Look no further! This 3 bed 2 bath 1425sq/ft open/split floor plan with ranch/craftsman features within a stones throw from the city limits of Albertville. This home will feature custom kitchen and vanity cabinetry, granite countertops, vaulted ceilings, crown molding, high quality lvp flooring, tile showers/tubs, board and batten lp smart siding, spacious two car garage, large back deck and much more. The floor plan is one of the most efficient you will come across with very little wasted space and great size guest bedrooms. Home will have a 2 year builder warranty! Call today for more information.
Zillow last checked: 8 hours ago
Listing updated: June 29, 2025 at 10:25am
Listed by:
Will Bryant 256-960-4052,
Ainsworth Real Estate, LLC
Bought with:
Anna Hughes, 140915
South Towne Realtors, LLC
Source: ValleyMLS,MLS#: 21877117
Facts & features
Interior
Bedrooms & bathrooms
- Bedrooms: 3
- Bathrooms: 2
- Full bathrooms: 1
- 3/4 bathrooms: 1
Primary bedroom
- Features: 9’ Ceiling, Ceiling Fan(s), Crown Molding, Recessed Lighting, Smooth Ceiling, Walk-In Closet(s), LVP
- Level: First
- Area: 182
- Dimensions: 13 x 14
Bedroom 2
- Features: 9’ Ceiling, Ceiling Fan(s), Smooth Ceiling, LVP Flooring
- Level: First
- Area: 144
- Dimensions: 12 x 12
Bedroom 3
- Features: 9’ Ceiling, Ceiling Fan(s), Smooth Ceiling, LVP
- Level: First
- Area: 144
- Dimensions: 12 x 12
Primary bathroom
- Features: 9’ Ceiling, Double Vanity, Smooth Ceiling, Tile
- Level: First
- Area: 70
- Dimensions: 10 x 7
Bathroom 1
- Features: 9’ Ceiling, Smooth Ceiling, Tile
- Level: First
- Area: 45
- Dimensions: 9 x 5
Kitchen
- Features: 9’ Ceiling, Crown Molding, Eat-in Kitchen, Granite Counters, Kitchen Island, Recessed Lighting, Smooth Ceiling, LVP
- Level: First
- Area: 144
- Dimensions: 12 x 12
Living room
- Features: Ceiling Fan(s), Recessed Lighting, Smooth Ceiling, Vaulted Ceiling(s), LVP
- Level: First
- Area: 323
- Dimensions: 17 x 19
Utility room
- Features: 9’ Ceiling, Pantry, Smooth Ceiling, LVP
- Level: First
- Area: 84
- Dimensions: 14 x 6
Heating
- Central 1
Cooling
- Central 1
Appliances
- Included: Range, Dishwasher, Refrigerator
Features
- Open Floorplan
- Basement: Crawl Space
- Has fireplace: No
- Fireplace features: None
Interior area
- Total interior livable area: 1,425 sqft
Property
Parking
- Parking features: Garage-Two Car, Garage-Attached
Features
- Levels: One
- Stories: 1
- Patio & porch: Deck
Lot
- Size: 0.33 Acres
Construction
Type & style
- Home type: SingleFamily
- Architectural style: Ranch,Craftsman
- Property subtype: Single Family Residence
Condition
- New Construction
- New construction: Yes
- Year built: 2024
Details
- Builder name: SEE REMARKS
Utilities & green energy
- Sewer: Septic Tank
Community & neighborhood
Location
- Region: Albertville
- Subdivision: Metes And Bounds
Price history
| Date | Event | Price |
|---|---|---|
| 6/27/2025 | Sold | $254,000-0.4%$178/sqft |
Source: | ||
| 4/7/2025 | Contingent | $254,999$179/sqft |
Source: | ||
| 4/3/2025 | Price change | $254,999-1.5%$179/sqft |
Source: | ||
| 3/19/2025 | Price change | $259,000-0.3%$182/sqft |
Source: | ||
| 1/30/2025 | Listed for sale | $259,900-3.6%$182/sqft |
Source: | ||
Public tax history
Tax history is unavailable.
Neighborhood: 35951
Nearby schools
GreatSchools rating
- 7/10Asbury Elementary SchoolGrades: PK-5Distance: 5.7 mi
- 4/10Asbury SchoolGrades: 6-12Distance: 5.8 mi
Schools provided by the listing agent
- Elementary: Asbury Elementary School
- Middle: Asbury Middle School
- High: Asbury
Source: ValleyMLS. This data may not be complete. We recommend contacting the local school district to confirm school assignments for this home.
Get pre-qualified for a loan
At Zillow Home Loans, we can pre-qualify you in as little as 5 minutes with no impact to your credit score.An equal housing lender. NMLS #10287.
