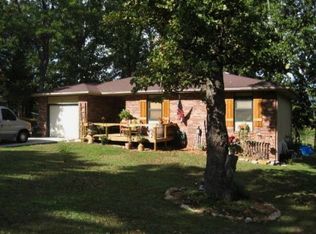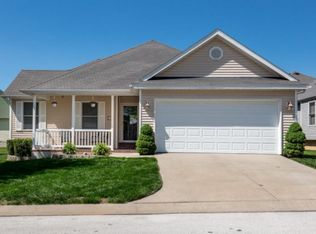Closed
Price Unknown
715 Goldenrod Road, Ozark, MO 65721
4beds
3,850sqft
Single Family Residence
Built in 2015
9.48 Acres Lot
$1,310,200 Zestimate®
$--/sqft
$3,400 Estimated rent
Home value
$1,310,200
$1.19M - $1.44M
$3,400/mo
Zestimate® history
Loading...
Owner options
Explore your selling options
What's special
Welcome to your private estate nestled on 9.5 beautifully maintained acres - ideal for horses, cattle, or simply enjoying the space and serenity of country living. This stunning four-bedroom home offers high-end finishes, thoughtful design, and exceptional amenities inside and out.Step into the primary bedroom oasis, complete with a spa-like ensuite featuring a walk-in tiled shower, heated floors, a dual custom-built vanity, and your very own private sauna. The heart of the home is a chef's dream kitchen, equipped with commercial-grade Viking appliances, including a 5-burner cooktop, stainless vent hood, double convection ovens, and an expansive granite island perfect for gathering. A 7x9 walk-in pantry keeps everything organized and within reach. Custom window coverings, heated floors in the sunroom, and dual-zoned hi-efficiency HVAC ensure comfort and luxury year-round. The basement living room features a must-see fireplace--ideal for cozy evenings or entertaining guests. Outdoors, enjoy not only space and views, but also practical structures including a 30x40 concrete-floor workshop and a 40x40 barn--both equipped with electric and ready for livestock, storage, or your next big project. This property offers the perfect balance of refined living and working land--a rare opportunity to enjoy luxury, privacy, and space all in one. Don't miss this one-of-a-kind estate--schedule your private showing today!
Zillow last checked: 8 hours ago
Listing updated: September 17, 2025 at 01:10pm
Listed by:
Evan Ryan 417-331-6311,
Keller Williams
Bought with:
Michelle Cantrell, 1999033626
Cantrell Real Estate
Source: SOMOMLS,MLS#: 60300709
Facts & features
Interior
Bedrooms & bathrooms
- Bedrooms: 4
- Bathrooms: 4
- Full bathrooms: 3
- 1/2 bathrooms: 1
Heating
- Forced Air, Central, Zoned, Propane
Cooling
- Central Air, Ceiling Fan(s)
Appliances
- Included: Gas Cooktop, Built-In Electric Oven, Commercial Grade, Exhaust Fan, Humidifier, Water Softener Owned, Microwave, Electric Water Heater, Disposal, Dishwasher
- Laundry: Main Level, W/D Hookup
Features
- Wet Bar, Granite Counters, Walk-In Closet(s), Walk-in Shower
- Flooring: Carpet, Concrete, Wood, Tile, Laminate
- Basement: Walk-Out Access,Finished,Partial
- Has fireplace: Yes
- Fireplace features: Living Room, Blower Fan, Two or More, Wood Burning, Gas
Interior area
- Total structure area: 4,200
- Total interior livable area: 3,850 sqft
- Finished area above ground: 2,450
- Finished area below ground: 1,400
Property
Parking
- Total spaces: 3
- Parking features: Circular Driveway, Garage Faces Front
- Attached garage spaces: 3
- Has uncovered spaces: Yes
Features
- Levels: One
- Stories: 1
- Patio & porch: Patio, Covered
- Fencing: Barbed Wire
Lot
- Size: 9.48 Acres
- Features: Acreage
Details
- Parcel number: 180111000000018007
Construction
Type & style
- Home type: SingleFamily
- Property subtype: Single Family Residence
Condition
- Year built: 2015
Utilities & green energy
- Sewer: Septic Tank
- Water: Private
Community & neighborhood
Location
- Region: Ozark
- Subdivision: N/A
Other
Other facts
- Listing terms: Cash,VA Loan,FHA,Conventional
Price history
| Date | Event | Price |
|---|---|---|
| 9/12/2025 | Sold | -- |
Source: | ||
| 7/31/2025 | Pending sale | $1,399,000$363/sqft |
Source: | ||
| 7/27/2025 | Listed for sale | $1,399,000+94.3%$363/sqft |
Source: | ||
| 8/7/2018 | Sold | -- |
Source: Agent Provided | ||
| 6/13/2018 | Pending sale | $719,900$187/sqft |
Source: RE/MAX Solutions #60109611 | ||
Public tax history
| Year | Property taxes | Tax assessment |
|---|---|---|
| 2024 | $5,146 +0.1% | $89,760 |
| 2023 | $5,139 +1.7% | $89,760 +1.9% |
| 2022 | $5,052 | $88,050 |
Find assessor info on the county website
Neighborhood: 65721
Nearby schools
GreatSchools rating
- 8/10South Elementary SchoolGrades: K-4Distance: 2.5 mi
- 6/10Ozark Jr. High SchoolGrades: 8-9Distance: 4 mi
- 8/10Ozark High SchoolGrades: 9-12Distance: 4.4 mi
Schools provided by the listing agent
- Elementary: OZ South
- Middle: Ozark
- High: Ozark
Source: SOMOMLS. This data may not be complete. We recommend contacting the local school district to confirm school assignments for this home.

