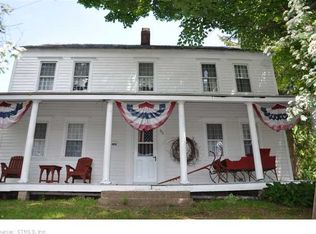With an open floor plan, gourmet kitchen & an expansive family room, this center hall colonial caters to a comfortable & exceptional lifestyle. This home is perfect for entertaining & filled with amenities including an attached covered porch with Brazilian hardwood, pergola with island and electric, deck, fruit trees & 14x15 shed with electric and new door. Plenty of space among approx. 3,200 sq ft, 4 bedrooms, & 2 full baths with an additional half bath with an attached, 2-car garage with 8ft doors, affording an incredible amount of storage. The main level features an inviting living room, spacious dining area open to a remodeled kitchen with center island with leathered granite & seating, granite counter tops and top of the line GE CAFE stainless steel appliances, including fridge with built in keurig. Off the kitchen is a remodeled half bath, large sunken family room with shiplap custom wall, wood stove and sliders to the yard and patio area. The upper level features 4 bedrooms, & 2 full baths. The master bedroom features his and hers walk in closets, a master bath with by double sinks, soaking tub & separate shower. The lower lower has a finished office, along with additional storage space. This home is located close to the I-91, Merritt Parkway, YALE and southern, and best of all has Wallingford Electric which is the lowest cost provider in the state.
This property is off market, which means it's not currently listed for sale or rent on Zillow. This may be different from what's available on other websites or public sources.
