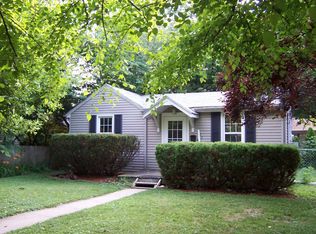A large sunny room addition was added to the back of the house. Much larger than it looks from the street. For interested buyers, please contact owner via email: southmainky@gmail.com Do not phone at this point, please. We will be having an open house in the near future. Please check back for announcement.
This property is off market, which means it's not currently listed for sale or rent on Zillow. This may be different from what's available on other websites or public sources.
