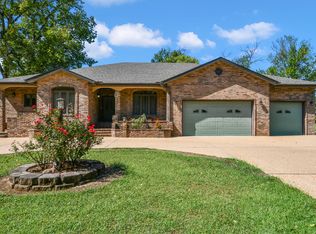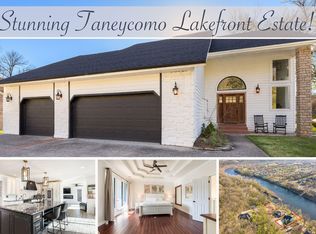Closed
Price Unknown
715 Foggy River Rd Road, Hollister, MO 65672
5beds
4,600sqft
Single Family Residence
Built in 2004
1.17 Acres Lot
$633,500 Zestimate®
$--/sqft
$3,605 Estimated rent
Home value
$633,500
$564,000 - $716,000
$3,605/mo
Zestimate® history
Loading...
Owner options
Explore your selling options
What's special
This one-of-a-kind property tucked away on a hillside, overlooking the quiet neighborhood of Riverside Estates. AMAZING VIEW, of Lake Taneycomo. 5 bedrooms, 4 full baths, and one 1/2 bath. Main level features Living room, fireplace, Kitchen, Dining, Office, main bedroom, full bathroom, additional bedroom, and bath, beautiful entry/foyer, open to second story. Second story, additional bedrooms, bathrooms, hobby/movie room, and hearth room. Laundry/mud room off kitchen. Large backyard. 1.17 acres for entertaining with beautiful waterfall and pond. New roof and gutter system. Neighborhood has boat launch for Lake Taneycomo. Three car garage. Close to Branson, Hwy 76 Entertainment, and 12 minutes from the famous Branson Landing. A MUST SEE! Beautiful luxury home , ready to be yours. NO HOA
Zillow last checked: 8 hours ago
Listing updated: August 27, 2024 at 09:51am
Listed by:
Sheila Graves 618-610-3578,
Keller Williams Tri-Lakes
Bought with:
Natalia Moskalenko, 2017029015
EXP Realty LLC
Source: SOMOMLS,MLS#: 60261361
Facts & features
Interior
Bedrooms & bathrooms
- Bedrooms: 5
- Bathrooms: 5
- Full bathrooms: 4
- 1/2 bathrooms: 1
Primary bedroom
- Area: 703.52
- Dimensions: 28.04 x 25.09
Bedroom 1
- Area: 134.31
- Dimensions: 12.1 x 11.1
Bedroom 2
- Area: 182.27
- Dimensions: 14.01 x 13.01
Bedroom 3
- Area: 241.06
- Dimensions: 16.06 x 15.01
Bedroom 4
- Area: 140.66
- Dimensions: 14.01 x 10.04
Primary bathroom
- Area: 190.9
- Dimensions: 27.04 x 7.06
Bathroom half
- Area: 20.6
- Dimensions: 5.05 x 4.08
Bathroom full
- Area: 56.86
- Dimensions: 8.1 x 7.02
Bathroom full
- Area: 169.65
- Dimensions: 13.03 x 13.02
Bathroom full
- Area: 120
- Dimensions: 15 x 8
Dining room
- Area: 110.83
- Dimensions: 11.05 x 10.03
Dining room
- Description: Formal
- Area: 144.66
- Dimensions: 13.08 x 11.06
Entry hall
- Area: 100.73
- Dimensions: 11.13 x 9.05
Hearth room
- Area: 193.2
- Dimensions: 19.11 x 10.11
Kitchen
- Area: 167.05
- Dimensions: 15.09 x 11.07
Laundry
- Area: 52.05
- Dimensions: 10.01 x 5.2
Living room
- Area: 624.93
- Dimensions: 27.1 x 23.06
Office
- Area: 120.32
- Dimensions: 12.02 x 10.01
Heating
- Forced Air, Electric, Propane
Cooling
- Ceiling Fan(s), Central Air
Appliances
- Included: Dishwasher, Disposal, Electric Water Heater, Free-Standing Electric Oven, Microwave, Refrigerator, Trash Compactor
- Laundry: None, W/D Hookup
Features
- Tray Ceiling(s), Walk-In Closet(s), Wet Bar
- Flooring: Carpet, Laminate, Tile
- Windows: Double Pane Windows
- Has basement: No
- Has fireplace: Yes
- Fireplace features: Living Room
Interior area
- Total structure area: 4,600
- Total interior livable area: 4,600 sqft
- Finished area above ground: 4,600
- Finished area below ground: 0
Property
Parking
- Total spaces: 6
- Parking features: Driveway
- Attached garage spaces: 3
- Carport spaces: 3
- Covered spaces: 6
- Has uncovered spaces: Yes
Features
- Levels: Two
- Stories: 2
- Patio & porch: Patio
- Exterior features: Cable Access, Water Garden
- Has spa: Yes
- Spa features: Bath
- Has view: Yes
- View description: Panoramic
- Has water view: Yes
Lot
- Size: 1.17 Acres
- Dimensions: 200.9 x 252.2
- Features: Cul-De-Sac, Curbs, Dead End Street, Sprinklers In Front, Sprinklers In Rear
Details
- Parcel number: 186.013002004036.000
- Other equipment: Intercom
Construction
Type & style
- Home type: SingleFamily
- Property subtype: Single Family Residence
Materials
- Brick, Vinyl Siding
- Roof: Composition
Condition
- Year built: 2004
Utilities & green energy
- Sewer: Public Sewer
- Water: Public
- Utilities for property: Cable Available
Community & neighborhood
Security
- Security features: Fire Alarm
Location
- Region: Hollister
- Subdivision: Riverside Estates
Other
Other facts
- Listing terms: Cash,Conventional,FHA,VA Loan
- Road surface type: Asphalt
Price history
| Date | Event | Price |
|---|---|---|
| 4/10/2024 | Sold | -- |
Source: | ||
| 3/8/2024 | Pending sale | $599,000$130/sqft |
Source: | ||
| 2/24/2024 | Price change | $599,000-14.3%$130/sqft |
Source: | ||
| 2/16/2024 | Listed for sale | $699,000+48.8%$152/sqft |
Source: | ||
| 1/5/2019 | Sold | -- |
Source: Agent Provided | ||
Public tax history
| Year | Property taxes | Tax assessment |
|---|---|---|
| 2024 | $4,279 0% | $79,560 |
| 2023 | $4,281 +66.1% | $79,560 +63.4% |
| 2022 | $2,577 +3.6% | $48,678 |
Find assessor info on the county website
Neighborhood: 65672
Nearby schools
GreatSchools rating
- 4/10Hollister Elementary SchoolGrades: 2-5Distance: 4.3 mi
- 5/10Hollister Middle SchoolGrades: 6-8Distance: 4.5 mi
- 5/10Hollister High SchoolGrades: 9-12Distance: 4.6 mi
Schools provided by the listing agent
- Elementary: Hollister
- Middle: Hollister
- High: Hollister
Source: SOMOMLS. This data may not be complete. We recommend contacting the local school district to confirm school assignments for this home.

