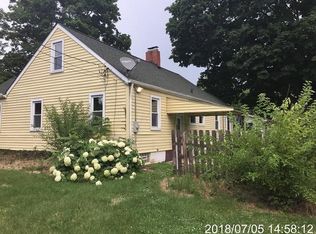**HIGHEST AND BEST OFFERS DUE SUNDAY 11/15 AT 6:00 PM** No nightmare on this Elm Street! Wonderful 3 BR ranch adjacent to Historic Downtown Groveport. Almost everything inside this home has been nicely updated within the last few years. Wood floors throughout most of home. Full basement, partially finished, includes second full bath and storage. Side load 2 car attached garage. Quiet and mature neighborhood near everything you need. Home warranty already in place makes for an easy decision to call this house ''home!''
This property is off market, which means it's not currently listed for sale or rent on Zillow. This may be different from what's available on other websites or public sources.
