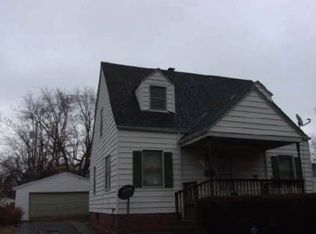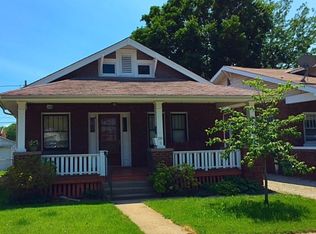Wonderful 3 BD home just a stones throw from the SCI campus. Wood & tile floors. Updated kitchen and freshly painted. Large 12x12 deck. Large side yard with rose garden and water feature. Fenced back yard for your pets. Move in ready and perfect for a first time home buyer. Square footage approximate and not guaranteed.
This property is off market, which means it's not currently listed for sale or rent on Zillow. This may be different from what's available on other websites or public sources.


