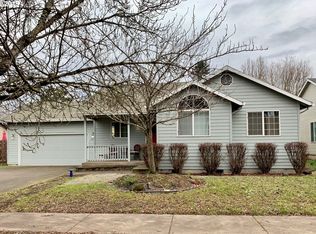Sold
$502,000
715 E Henry Rd, Newberg, OR 97132
3beds
1,484sqft
Residential, Single Family Residence
Built in 2001
5,227.2 Square Feet Lot
$500,500 Zestimate®
$338/sqft
$2,520 Estimated rent
Home value
$500,500
$475,000 - $526,000
$2,520/mo
Zestimate® history
Loading...
Owner options
Explore your selling options
What's special
On the corner of E Henry Rd and Burlington Dr, one short block from Tom Gail Park, you'll find this charming traditional ready to call home. An open concept main floor with newer laminate flooring, updated paint, modern fixtures, gas fireplace, quartz counters and a dining nook open to a spacious fenced yard with plenty of room to garden, play, or simply enjoy the sunshine in the grass or on the deck. Upstairs you'll find three bedrooms, two full baths and the laundry room. The primary suite has an attached bathroom, with double sinks and matching quartz counters to the kitchen, along with a spacious master closet featuring built-in shelving. Simple, timeless updates throughout, along with a thorough deep cleaning, come together to make this home truly 'move in ready.' Will you be the next person to call 715 E Henry Rd home? *Offer Deadline Tuesday, June 13th at Noon.*
Zillow last checked: 8 hours ago
Listing updated: July 24, 2023 at 06:48am
Listed by:
Amanda Rammer 541-285-3818,
RE/MAX Northwest
Bought with:
Julie Crocker
Knipe Realty ERA Powered
Source: RMLS (OR),MLS#: 23689446
Facts & features
Interior
Bedrooms & bathrooms
- Bedrooms: 3
- Bathrooms: 3
- Full bathrooms: 2
- Partial bathrooms: 1
- Main level bathrooms: 1
Primary bedroom
- Features: Ceiling Fan, Closet Organizer, Double Sinks, Suite, Walkin Closet, Walkin Shower, Wallto Wall Carpet
- Level: Upper
- Area: 154
- Dimensions: 14 x 11
Bedroom 2
- Features: Closet, Wallto Wall Carpet
- Level: Upper
- Area: 99
- Dimensions: 9 x 11
Bedroom 3
- Features: Closet, Wallto Wall Carpet
- Level: Upper
- Area: 99
- Dimensions: 9 x 11
Dining room
- Features: Kitchen Dining Room Combo, Laminate Flooring
- Level: Main
- Area: 270
- Dimensions: 15 x 18
Kitchen
- Features: Kitchen Dining Room Combo, Laminate Flooring, Quartz
- Level: Main
- Area: 270
- Width: 18
Living room
- Features: Fireplace, Sliding Doors, Laminate Flooring
- Level: Main
- Area: 154
- Dimensions: 11 x 14
Heating
- Forced Air 95 Plus, Fireplace(s)
Cooling
- None
Appliances
- Included: Dishwasher, Free-Standing Range, Free-Standing Refrigerator, Microwave, Washer/Dryer, Gas Water Heater, Tank Water Heater
- Laundry: Laundry Room
Features
- Ceiling Fan(s), Closet, Kitchen Dining Room Combo, Quartz, Closet Organizer, Double Vanity, Suite, Walk-In Closet(s), Walkin Shower
- Flooring: Laminate, Wall to Wall Carpet
- Doors: Sliding Doors
- Windows: Double Pane Windows, Vinyl Frames
- Basement: Crawl Space
- Number of fireplaces: 1
- Fireplace features: Gas
Interior area
- Total structure area: 1,484
- Total interior livable area: 1,484 sqft
Property
Parking
- Total spaces: 2
- Parking features: Driveway, Off Street, Attached
- Attached garage spaces: 2
- Has uncovered spaces: Yes
Features
- Levels: Two
- Stories: 2
- Patio & porch: Patio
- Exterior features: Dog Run, Yard
- Fencing: Fenced
Lot
- Size: 5,227 sqft
- Features: Corner Lot, Level, SqFt 5000 to 6999
Details
- Parcel number: 520675
- Zoning: R2
Construction
Type & style
- Home type: SingleFamily
- Architectural style: Traditional
- Property subtype: Residential, Single Family Residence
Materials
- Vinyl Siding
- Foundation: Concrete Perimeter
- Roof: Composition
Condition
- Resale
- New construction: No
- Year built: 2001
Utilities & green energy
- Gas: Gas
- Sewer: Public Sewer
- Water: Public
Community & neighborhood
Security
- Security features: None
Location
- Region: Newberg
- Subdivision: Candlestick Park
Other
Other facts
- Listing terms: Cash,Conventional,FHA,USDA Loan,VA Loan
- Road surface type: Concrete, Paved
Price history
| Date | Event | Price |
|---|---|---|
| 7/18/2023 | Sold | $502,000+0.4%$338/sqft |
Source: | ||
| 6/13/2023 | Pending sale | $499,900$337/sqft |
Source: | ||
| 6/7/2023 | Listed for sale | $499,900+29.8%$337/sqft |
Source: | ||
| 4/22/2020 | Sold | $385,000-2.5%$259/sqft |
Source: | ||
| 4/6/2020 | Pending sale | $394,900$266/sqft |
Source: MORE Realty #20315011 | ||
Public tax history
| Year | Property taxes | Tax assessment |
|---|---|---|
| 2024 | $3,954 +3.6% | $247,380 +3% |
| 2023 | $3,819 +2.8% | $240,175 +3% |
| 2022 | $3,716 +2.8% | $233,180 +3% |
Find assessor info on the county website
Neighborhood: 97132
Nearby schools
GreatSchools rating
- 6/10Joan Austin Elementary SchoolGrades: K-5Distance: 0.3 mi
- 5/10Mountain View Middle SchoolGrades: 6-8Distance: 1.1 mi
- 7/10Newberg Senior High SchoolGrades: 9-12Distance: 1.1 mi
Schools provided by the listing agent
- Elementary: Joan Austin
- Middle: Mountain View
- High: Newberg
Source: RMLS (OR). This data may not be complete. We recommend contacting the local school district to confirm school assignments for this home.
Get a cash offer in 3 minutes
Find out how much your home could sell for in as little as 3 minutes with a no-obligation cash offer.
Estimated market value
$500,500
Get a cash offer in 3 minutes
Find out how much your home could sell for in as little as 3 minutes with a no-obligation cash offer.
Estimated market value
$500,500
