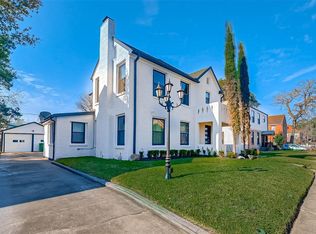Exceptional indoor-outdoor living awaits in this turnkey 4BD/3.5BA offering expansive designer interiors and a poolside oasis in prime Heights. This3,767SF home welcomes you inside with 12-foot-tall ceilings that soar above hardwood and natural stone floors, beautiful millwork and oversized windows. The formal foyer opens to a massive living/dining room, updated gourmet eat-in kitchen, large butler's pantry and vaulted family room. In the fully fenced yard, relax under the covered porch or take a dip in the beach-entry pool surrounded by a flagstone patio and easy-care turf. A mudroom and powder room add convenience to the main level. Above, the primary suite boasts two walk-in closets and a stunning en suite spa bath. Three more secondarybedrooms and a hall bathroom complete the layout. Gated driveway, two-car garage. Ideal Heights location close to great restaurants, the Hike & Bike Trail and zoned to Harvard Elementary.
Copyright notice - Data provided by HAR.com 2022 - All information provided should be independently verified.
House for rent
$11,000/mo
715 E 9th St, Houston, TX 77007
4beds
3,767sqft
Price is base rent and doesn't include required fees.
Singlefamily
Available now
-- Pets
Electric, ceiling fan
Electric dryer hookup laundry
2 Attached garage spaces parking
Natural gas, fireplace
What's special
Beach-entry poolFully fenced yardOversized windowsFlagstone patioEasy-care turfVaulted family roomExpansive designer interiors
- 9 days
- on Zillow |
- -- |
- -- |
Travel times
Facts & features
Interior
Bedrooms & bathrooms
- Bedrooms: 4
- Bathrooms: 4
- Full bathrooms: 3
- 1/2 bathrooms: 1
Heating
- Natural Gas, Fireplace
Cooling
- Electric, Ceiling Fan
Appliances
- Included: Dishwasher, Disposal, Double Oven, Microwave, Oven, Range, Refrigerator, Washer
- Laundry: Electric Dryer Hookup, Gas Dryer Hookup, In Unit, Washer Hookup
Features
- All Bedrooms Up, Ceiling Fan(s), Formal Entry/Foyer, High Ceilings, Wet Bar
- Flooring: Tile, Wood
- Has fireplace: Yes
Interior area
- Total interior livable area: 3,767 sqft
Property
Parking
- Total spaces: 2
- Parking features: Attached, Driveway, Covered
- Has attached garage: Yes
- Details: Contact manager
Features
- Stories: 2
- Exterior features: All Bedrooms Up, Architecture Style: Traditional, Attached, Driveway, Electric Dryer Hookup, Flooring: Wood, Formal Entry/Foyer, Garage Door Opener, Gas Dryer Hookup, Gas Log, Gated, Gunite, Heating: Gas, High Ceilings, In Ground, Insulated/Low-E windows, Lot Features: Street, Subdivided, Oversized, Patio/Deck, Salt Water, Street, Subdivided, Washer Hookup, Wet Bar, Wood Burning
- Has private pool: Yes
Details
- Parcel number: 0350240450020
Construction
Type & style
- Home type: SingleFamily
- Property subtype: SingleFamily
Condition
- Year built: 2005
Community & HOA
HOA
- Amenities included: Pool
Location
- Region: Houston
Financial & listing details
- Lease term: Long Term,12 Months
Price history
| Date | Event | Price |
|---|---|---|
| 5/7/2025 | Listed for rent | $11,000$3/sqft |
Source: | ||
| 8/5/2021 | Sold | -- |
Source: Agent Provided | ||
| 7/2/2021 | Pending sale | $1,425,000$378/sqft |
Source: | ||
| 6/8/2021 | Price change | $1,425,000-3.1%$378/sqft |
Source: | ||
| 6/2/2021 | Price change | $1,470,000-1%$390/sqft |
Source: | ||
![[object Object]](https://photos.zillowstatic.com/fp/b08da00724109cecdd8cd23e57677bb1-p_i.jpg)
