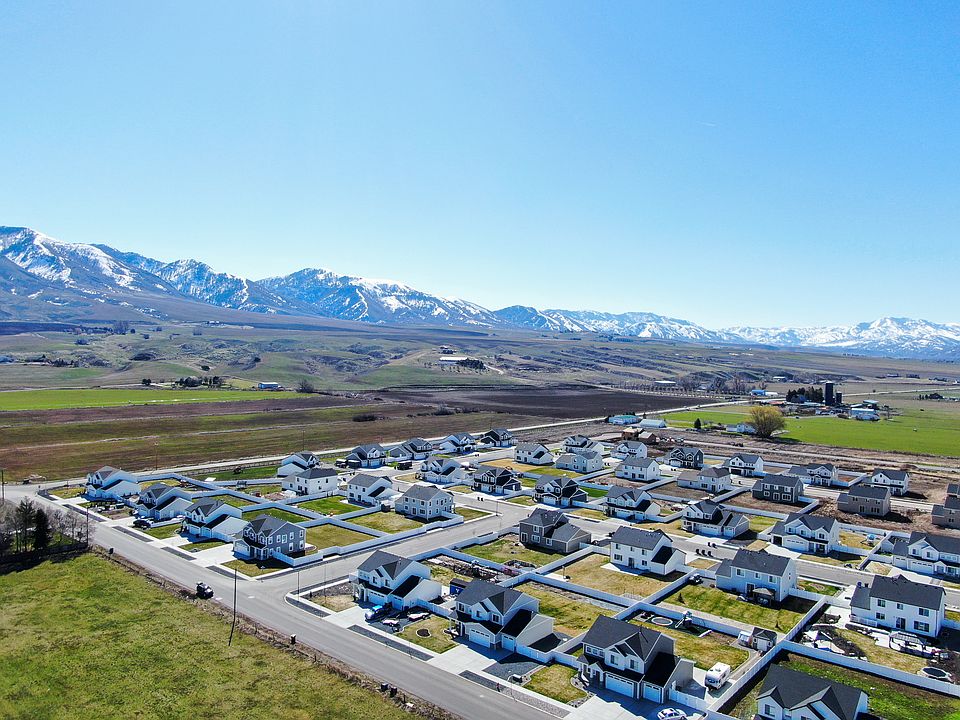New 2025 Richmond floor plan home! South facing for easier snow removal on those stormy days. Open great room with spacious kitchen, dining room and living room. Kitchen boasts quartz counter tops and a gas range/stove with a huge island. 9' foot main floor ceilings are a huge bonus to make the main floor feel grand! Primary suite has oversized soaking tub and separate luxury shower and double sinks. The second floor also has a flex room that is perfect play area or theater style room. Call today for a tour of the home!
New construction
$569,900
715 E 1250 S, Hyrum, UT 84319
4beds
2,476sqft
Single Family Residence
Built in 2025
0.35 Acres lot
$569,200 Zestimate®
$230/sqft
$-- HOA
What's special
Play areaDining roomSpacious kitchenHuge islandFlex roomOpen great roomPrimary suite
- 164 days
- on Zillow |
- 105 |
- 13 |
Zillow last checked: 7 hours ago
Listing updated: May 29, 2025 at 12:53pm
Listed by:
Abbie Patterson 801-989-0928,
Kartchner Homes, Inc,
Kelsey Kartchner 435-213-5060,
Kartchner Homes, Inc
Source: UtahRealEstate.com,MLS#: 2057086
Travel times
Schedule tour
Select your preferred tour type — either in-person or real-time video tour — then discuss available options with the builder representative you're connected with.
Select a date
Facts & features
Interior
Bedrooms & bathrooms
- Bedrooms: 4
- Bathrooms: 3
- Full bathrooms: 2
- 1/2 bathrooms: 1
- Partial bathrooms: 1
Rooms
- Room types: Master Bathroom, Den/Office, Great Room
Primary bedroom
- Level: Second
Heating
- Forced Air, Central
Cooling
- Central Air
Appliances
- Included: Microwave, Disposal, Gas Oven, Free-Standing Range
- Laundry: Electric Dryer Hookup
Features
- Separate Bath/Shower, Walk-In Closet(s), Smart Thermostat
- Flooring: Carpet
- Doors: Sliding Doors
- Windows: Blinds, Window Coverings, Double Pane Windows
- Has fireplace: No
Interior area
- Total structure area: 2,476
- Total interior livable area: 2,476 sqft
- Finished area above ground: 2,476
Property
Parking
- Total spaces: 4
- Parking features: Garage - Attached
- Attached garage spaces: 4
Accessibility
- Accessibility features: Accessible Kitchen Appliances
Features
- Levels: Two
- Stories: 2
- Patio & porch: Patio, Open Patio
- Exterior features: Entry (Foyer)
- Has view: Yes
- View description: Mountain(s)
Lot
- Size: 0.35 Acres
- Features: Curb & Gutter
- Topography: Terrain
Details
- Parcel number: 011580068
- Zoning: RES
- Zoning description: Single-Family
Construction
Type & style
- Home type: SingleFamily
- Property subtype: Single Family Residence
Materials
- Stone, Cement Siding
- Foundation: Slab
- Roof: Asphalt
Condition
- Blt./Standing
- New construction: Yes
- Year built: 2025
Details
- Builder name: Kartchner Homes
- Warranty included: Yes
Utilities & green energy
- Sewer: Public Sewer, Sewer: Public
- Water: Irrigation, Irrigation: Pressure, Secondary
- Utilities for property: Natural Gas Connected, Electricity Connected, Sewer Connected, Water Connected
Community & HOA
Community
- Features: Sidewalks
- Subdivision: Canyon Estates
HOA
- Has HOA: No
Location
- Region: Hyrum
Financial & listing details
- Price per square foot: $230/sqft
- Tax assessed value: $150,000
- Annual tax amount: $1
- Date on market: 1/2/2025
- Listing terms: Cash,Conventional,VA Loan,USDA Loan
- Inclusions: Microwave, Range, Window Coverings, Smart Thermostat(s)
- Acres allowed for irrigation: 0
- Electric utility on property: Yes
- Road surface type: Paved
About the community
Canyon Estates, with new homes in Hyrum, has it all! Great location, nearby schools, large open recreational areas and beautiful homes. Offering the luxury of a peaceful living, positioned only a few minutes away from parks, hiking, biking, fishing, boating, and everything else the outdoors have to offer. With GREAT schools and great views, Canyon Estates is the place to call home.
Source: Kartchner Homes

