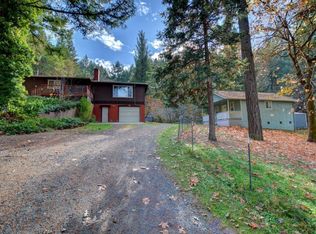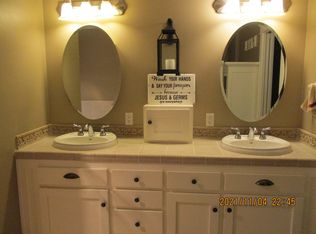16 acres with manufactured home! Multi-family opportunity! Surrounded by tall pines this 3 bedroom 2 bathroom 1200 sf clean & sparkly manufactured home built 1996 is ready for you! Desirable split bedroom plan! Light and bright kitchen with great counter space and island to cook on, spacious laundry with pantry shelving for all of your extras! Living room has picture window and door out to an expansive recently updated deck for lounging or entertaining! On side of home there is a pad with propane hook ups ready for a generator as well as RV hook-ups! Shed makes an awesome workshop with all utilities! Clear a few trees for an amazing view of mountain ranges! Up the hill is the holding tank building. drive up a little further to a cleared level home site with well & septic. Pad could even be made larger. Down on lower part of property was a rock quarry that also has a capped well, possible 3rd home site per zoning. Many possibilities on this property!
This property is off market, which means it's not currently listed for sale or rent on Zillow. This may be different from what's available on other websites or public sources.

