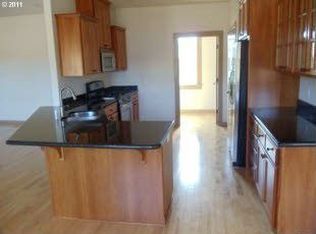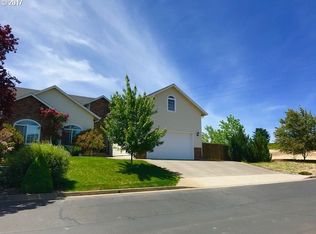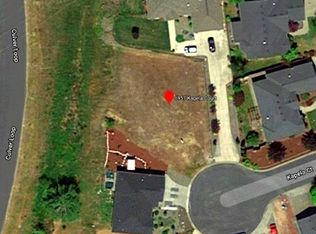Closed
$453,000
715 Divot Loop, Sutherlin, OR 97479
3beds
2baths
1,785sqft
Single Family Residence
Built in 2005
8,276.4 Square Feet Lot
$461,100 Zestimate®
$254/sqft
$1,927 Estimated rent
Home value
$461,100
Estimated sales range
Not available
$1,927/mo
Zestimate® history
Loading...
Owner options
Explore your selling options
What's special
Exquisite residence situated on Divot Loop in Sutherlin, Oregon. This remarkable home is part of the Knowles East Planned Unit Development and offers a generous living space of 1785 square feet. The interior features high vaulted ceilings in the living room, dining room, and kitchen areas, creating an open and spacious atmosphere. A double-sided fireplace adds a touch of elegance and warmth to the home. The kitchen is equipped with an island and a gas range, providing a perfect space for culinary enthusiasts. The primary suite is exceptionally spacious and boasts vaulted ceilings, adding to the overall grandeur of the room. The en-suite bathroom features a luxurious jetted tub and a walk-in closet, ensuring a tranquil retreat for relaxation. One of the highlights of this beautiful home is the private covered patio, where you can unwind and enjoy the serene surroundings. The double car garage provides ample parking space, and there is additional parking available behind the gat
Zillow last checked: 8 hours ago
Listing updated: November 19, 2024 at 02:51pm
Listed by:
Advanced Agent Group
Bought with:
No Office
Source: Oregon Datashare,MLS#: 220184159
Facts & features
Interior
Bedrooms & bathrooms
- Bedrooms: 3
- Bathrooms: 2
Heating
- Forced Air, Natural Gas
Cooling
- Central Air
Appliances
- Included: Dishwasher, Microwave, Range
Features
- Built-in Features, Ceiling Fan(s), Double Vanity, Kitchen Island, Open Floorplan, Primary Downstairs, Shower/Tub Combo, Smart Thermostat, Walk-In Closet(s)
- Flooring: Carpet, Hardwood, Tile
- Windows: Vinyl Frames
- Basement: None
- Has fireplace: Yes
- Fireplace features: Gas
- Common walls with other units/homes: No Common Walls
Interior area
- Total structure area: 1,785
- Total interior livable area: 1,785 sqft
Property
Parking
- Total spaces: 2
- Parking features: Attached, Driveway, Heated Garage
- Attached garage spaces: 2
- Has uncovered spaces: Yes
Features
- Levels: One
- Stories: 1
- Patio & porch: Patio
- Spa features: Bath
- Fencing: Fenced
- Has view: Yes
- View description: Golf Course, Neighborhood
Lot
- Size: 8,276 sqft
- Features: Landscaped, Sprinklers In Front
Details
- Parcel number: R61728
- Zoning description: RES
- Special conditions: Standard
Construction
Type & style
- Home type: SingleFamily
- Architectural style: Contemporary
- Property subtype: Single Family Residence
Materials
- Frame
- Foundation: Concrete Perimeter
- Roof: Composition
Condition
- New construction: No
- Year built: 2005
Utilities & green energy
- Sewer: Public Sewer
- Water: Public
Community & neighborhood
Security
- Security features: Carbon Monoxide Detector(s), Smoke Detector(s)
Location
- Region: Sutherlin
HOA & financial
HOA
- Has HOA: Yes
- HOA fee: $50 monthly
- Amenities included: Other
Other
Other facts
- Listing terms: Cash,Conventional,FHA,VA Loan
- Road surface type: Paved
Price history
| Date | Event | Price |
|---|---|---|
| 11/19/2024 | Sold | $453,000+0.9%$254/sqft |
Source: | ||
| 10/22/2024 | Pending sale | $449,000$252/sqft |
Source: | ||
| 7/24/2024 | Price change | $449,000-2.2%$252/sqft |
Source: | ||
| 7/9/2024 | Price change | $459,000-1.1%$257/sqft |
Source: | ||
| 6/7/2024 | Listed for sale | $464,000+30.7%$260/sqft |
Source: | ||
Public tax history
| Year | Property taxes | Tax assessment |
|---|---|---|
| 2024 | $3,554 +2.9% | $297,069 +3% |
| 2023 | $3,452 +3% | $288,417 +3% |
| 2022 | $3,353 +3% | $280,017 +3% |
Find assessor info on the county website
Neighborhood: 97479
Nearby schools
GreatSchools rating
- 2/10West Sutherlin Intermediate SchoolGrades: 3-5Distance: 0.7 mi
- 2/10Sutherlin Middle SchoolGrades: 6-8Distance: 2 mi
- 7/10Sutherlin High SchoolGrades: 9-12Distance: 2 mi
Schools provided by the listing agent
- Elementary: East Sutherlin Primary
- Middle: Sutherlin Middle
- High: Sutherlin High
Source: Oregon Datashare. This data may not be complete. We recommend contacting the local school district to confirm school assignments for this home.

Get pre-qualified for a loan
At Zillow Home Loans, we can pre-qualify you in as little as 5 minutes with no impact to your credit score.An equal housing lender. NMLS #10287.


