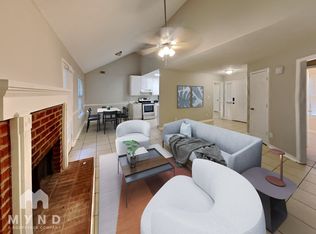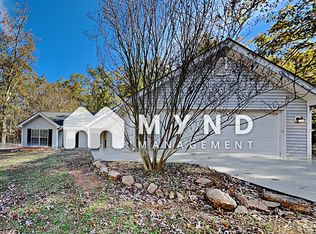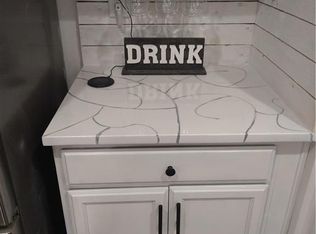Welcome to this remarkable opportunity, a true gem that in one beautifully curated package. The property is offering an inviting atmosphere that enhances its overall curb appeal. Stepping inside, you are greeted by a spacious and airy foyer that seamlessly flows into the expansive living areas. The main living space is perfect for entertaining guests or enjoying quiet evenings at home, with ample room to accommodate various furniture arrangements and design styles. The kitchen, outfitted with Stainless Steel Appliances, counter space, and cabinets designed for both functionality and style. This Kitchen serves as a practical space for meal preparation but also as a gathering place for family and friends, making countless memories together. Adjacent to the kitchen is a delightful eat in Kitchen area, which facilitates easy conversation and connectivity between hosts and guests during those special occasions. You can explore each bedrooms, designed to offer a peaceful retreat from the hustle and bustle of daily life. In addition to the remarkable interior, this property offers outdoor living space with a fenced in back yard. Whether it be hosting summer barbecues, enjoying morning coffee amidst serene surroundings, or simply soaking in the beauty of nature, the outdoor areas are sure to become your favorite escapes. Furthermore, this property comes with its own office set up, great for any family member that works from home. This real estate listing provides an opportunity to rent this home that encapsulates the very essence of modern living while maintaining a warm and inviting atmosphere. Don't miss the chance to make this stunning residence your rental home. Copyright Georgia MLS. All rights reserved. Information is deemed reliable but not guaranteed.
This property is off market, which means it's not currently listed for sale or rent on Zillow. This may be different from what's available on other websites or public sources.


