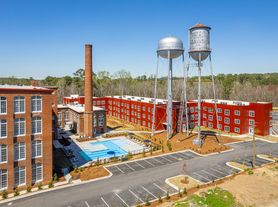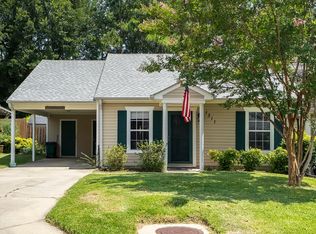Newer home in a great community. Open floor plan perfect for family entertainment. 3 bedrooms and laundry room upstairs. Large Primary bedroom with sitting area. Covered Patio
House for rent
$2,100/mo
715 Courtland Dr, Aiken, SC 29801
3beds
2,273sqft
Price may not include required fees and charges.
Singlefamily
Available now
No pets
Central air, electric, zoned
Common area laundry
Covered parking
Forced air, zoned
What's special
Open floor planCovered patio
- 78 days |
- -- |
- -- |
Travel times
Looking to buy when your lease ends?
Consider a first-time homebuyer savings account designed to grow your down payment with up to a 6% match & 3.83% APY.
Facts & features
Interior
Bedrooms & bathrooms
- Bedrooms: 3
- Bathrooms: 3
- Full bathrooms: 2
- 1/2 bathrooms: 1
Heating
- Forced Air, Zoned
Cooling
- Central Air, Electric, Zoned
Appliances
- Included: Dishwasher, Disposal, Microwave, Refrigerator
- Laundry: Common Area, Shared
Features
- Eat-in Kitchen, Pantry, Walk-In Closet(s)
- Flooring: Carpet, Laminate
Interior area
- Total interior livable area: 2,273 sqft
Video & virtual tour
Property
Parking
- Parking features: Covered
- Details: Contact manager
Features
- Exterior features: Contact manager
Details
- Parcel number: 0881802002
Construction
Type & style
- Home type: SingleFamily
- Property subtype: SingleFamily
Materials
- Roof: Composition
Condition
- Year built: 2022
Community & HOA
Location
- Region: Aiken
Financial & listing details
- Lease term: Contact For Details
Price history
| Date | Event | Price |
|---|---|---|
| 7/30/2025 | Listed for rent | $2,100$1/sqft |
Source: Aiken MLS #218740 | ||
| 12/19/2024 | Listing removed | $2,100$1/sqft |
Source: Aiken MLS #213278 | ||
| 8/10/2024 | Listed for rent | $2,100-4.5%$1/sqft |
Source: Aiken MLS #213278 | ||
| 5/19/2023 | Listing removed | -- |
Source: Aiken MLS #206212 | ||
| 5/6/2023 | Listed for rent | $2,200$1/sqft |
Source: Aiken MLS #206212 | ||

