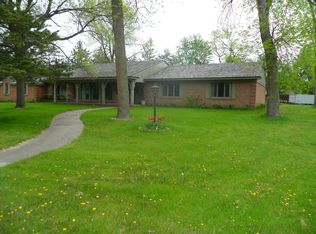Closed
$229,900
715 Country Club Rd, Sauk Centre, MN 56378
3beds
1,740sqft
Single Family Residence
Built in 1961
5,662.8 Square Feet Lot
$229,400 Zestimate®
$132/sqft
$1,886 Estimated rent
Home value
$229,400
$206,000 - $257,000
$1,886/mo
Zestimate® history
Loading...
Owner options
Explore your selling options
What's special
Welcome to this beautiful home that sits in a well-maintained neighborhood directly across from an executive golf course, offering scenic lake views and the perfect setting for peaceful walks. Inside, you'll find new carpet, padding, natural linoleum (installed in 2024), and stunning real hardwood floors. The kitchen has been tastefully remodeled with modern finishes, and the home also features durable metal siding and a concrete driveway. Recent updates include a new water heater added in 2023, as well as a new washing machine and radon mitigation system installed in 2024. Don’t miss the opportunity to tour this clean, move-in ready home—schedule your showing today!
Zillow last checked: 8 hours ago
Listing updated: July 28, 2025 at 08:05am
Listed by:
Jacob Imdieke 320-491-7157,
Central MN Realty LLC
Bought with:
Jason VonBank
Coldwell Banker Crown Realtors
Source: NorthstarMLS as distributed by MLS GRID,MLS#: 6728086
Facts & features
Interior
Bedrooms & bathrooms
- Bedrooms: 3
- Bathrooms: 2
- Full bathrooms: 1
- 3/4 bathrooms: 1
Bedroom 1
- Level: Main
- Area: 132 Square Feet
- Dimensions: 11X12
Bedroom 2
- Level: Main
- Area: 132 Square Feet
- Dimensions: 11X12
Bedroom 3
- Level: Lower
- Area: 143 Square Feet
- Dimensions: 11X13
Kitchen
- Level: Main
- Area: 152 Square Feet
- Dimensions: 8X19
Living room
- Level: Main
- Area: 240 Square Feet
- Dimensions: 12X20
Heating
- Boiler, Hot Water
Cooling
- Window Unit(s)
Appliances
- Included: Dishwasher, Dryer, Microwave, Range, Refrigerator, Washer, Water Softener Owned
Features
- Basement: Egress Window(s),Full,Partially Finished
Interior area
- Total structure area: 1,740
- Total interior livable area: 1,740 sqft
- Finished area above ground: 900
- Finished area below ground: 690
Property
Parking
- Total spaces: 1
- Parking features: Detached, Concrete
- Garage spaces: 1
- Details: Garage Dimensions (14X20), Garage Door Height (7), Garage Door Width (8)
Accessibility
- Accessibility features: None
Features
- Levels: One
- Stories: 1
- Patio & porch: Patio, Porch
Lot
- Size: 5,662 sqft
- Dimensions: 62 x 92
- Features: Many Trees
Details
- Foundation area: 870
- Parcel number: 94582310000
- Zoning description: Residential-Single Family
Construction
Type & style
- Home type: SingleFamily
- Property subtype: Single Family Residence
Materials
- Metal Siding, Block
- Roof: Asphalt
Condition
- Age of Property: 64
- New construction: No
- Year built: 1961
Utilities & green energy
- Electric: 100 Amp Service
- Gas: Natural Gas
- Sewer: City Sewer/Connected
- Water: City Water/Connected
Community & neighborhood
Location
- Region: Sauk Centre
- Subdivision: Country Club Add
HOA & financial
HOA
- Has HOA: No
Price history
| Date | Event | Price |
|---|---|---|
| 7/25/2025 | Sold | $229,900$132/sqft |
Source: | ||
| 6/24/2025 | Pending sale | $229,900$132/sqft |
Source: | ||
| 5/28/2025 | Listed for sale | $229,900$132/sqft |
Source: | ||
| 9/18/2024 | Listing removed | $229,900-2.1%$132/sqft |
Source: | ||
| 7/18/2024 | Listed for sale | $234,900+4.4%$135/sqft |
Source: | ||
Public tax history
| Year | Property taxes | Tax assessment |
|---|---|---|
| 2024 | $2,268 -24.6% | $176,000 +12.5% |
| 2023 | $3,006 +10.8% | $156,500 +20.5% |
| 2022 | $2,714 | $129,900 |
Find assessor info on the county website
Neighborhood: 56378
Nearby schools
GreatSchools rating
- 5/10Sauk Centre MiddleGrades: 5-6Distance: 1.4 mi
- 8/10Sauk Centre SecondaryGrades: 7-12Distance: 1.4 mi
- 8/10Sauk Centre Elementary SchoolGrades: PK-4Distance: 1.5 mi

Get pre-qualified for a loan
At Zillow Home Loans, we can pre-qualify you in as little as 5 minutes with no impact to your credit score.An equal housing lender. NMLS #10287.
