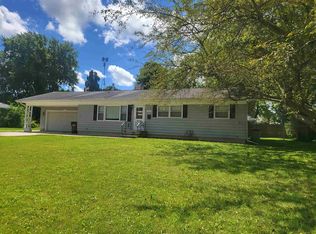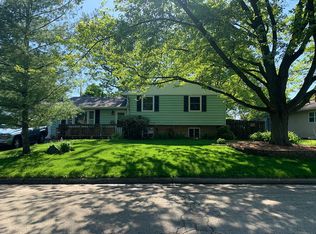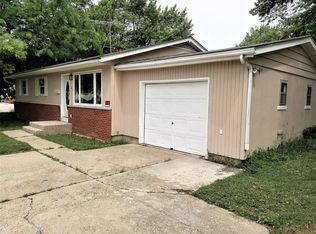Sold for $174,000 on 03/29/24
$174,000
715 Cooper Ct, Genoa, IL 60135
3beds
1,857sqft
Single Family Residence
Built in 1960
7,405.2 Square Feet Lot
$224,400 Zestimate®
$94/sqft
$2,319 Estimated rent
Home value
$224,400
$204,000 - $249,000
$2,319/mo
Zestimate® history
Loading...
Owner options
Explore your selling options
What's special
Exciting opportunity for the new owner to customize and modernize this home according to their taste and preferences. 3-bedroom, 1.1-bath ranch home is nestled at the end of a quiet cul-de-sac. Offering a spacious living room, complemented by a wood-burning fireplace and seamlessly flows into the dining area, creating an open and inviting atmosphere. From the kitchen you'll have access to the large deck, perfect for entertaining or enjoying peaceful evenings outdoors. The outdoor storage provides ample space for your gardening tools and other essentials. Full, partially finished basement, expanding your living space and offering a versatile area that can be transformed to suit your needs, with the convenience of a half bath. Complete with attached 2 car garage. Property being sold as-is. This property may qualify for Seller Financing (Vendee). Property was built prior to 1978, Lead Based Paint Potentially Exists.
Zillow last checked: 8 hours ago
Listing updated: March 29, 2024 at 08:25pm
Listed by:
Amy Smith-Heine 815-784-2800,
Re/Max Classic
Bought with:
Tammy Engel, 471001769
Re/Max Classic
Source: NorthWest Illinois Alliance of REALTORS®,MLS#: 202400111
Facts & features
Interior
Bedrooms & bathrooms
- Bedrooms: 3
- Bathrooms: 2
- Full bathrooms: 1
- 1/2 bathrooms: 1
- Main level bathrooms: 1
- Main level bedrooms: 3
Primary bedroom
- Level: Main
- Area: 169
- Dimensions: 13 x 13
Bedroom 2
- Level: Main
- Area: 120
- Dimensions: 12 x 10
Bedroom 3
- Level: Main
- Area: 120
- Dimensions: 12 x 10
Family room
- Level: Lower
- Area: 280
- Dimensions: 20 x 14
Kitchen
- Level: Main
- Area: 156
- Dimensions: 13 x 12
Living room
- Level: Main
- Area: 392
- Dimensions: 28 x 14
Heating
- Forced Air
Cooling
- Central Air
Appliances
- Included: Refrigerator, Stove/Cooktop, Gas Water Heater
- Laundry: In Basement
Features
- Basement: Full
- Number of fireplaces: 1
- Fireplace features: Wood Burning
Interior area
- Total structure area: 1,857
- Total interior livable area: 1,857 sqft
- Finished area above ground: 1,107
- Finished area below ground: 750
Property
Parking
- Total spaces: 2
- Parking features: Attached
- Garage spaces: 2
Features
- Patio & porch: Deck
Lot
- Size: 7,405 sqft
- Dimensions: 61.44 x 105 x 121.63 x 97.15
- Features: City/Town
Details
- Parcel number: 0329106008
- Special conditions: Real Estate Owned
Construction
Type & style
- Home type: SingleFamily
- Architectural style: Ranch
- Property subtype: Single Family Residence
Materials
- Other
- Roof: Shingle
Condition
- Year built: 1960
Utilities & green energy
- Electric: Circuit Breakers
- Sewer: City/Community
- Water: City/Community
Community & neighborhood
Location
- Region: Genoa
- Subdivision: IL
Other
Other facts
- Ownership: Fee Simple
Price history
| Date | Event | Price |
|---|---|---|
| 3/29/2024 | Sold | $174,000$94/sqft |
Source: | ||
Public tax history
| Year | Property taxes | Tax assessment |
|---|---|---|
| 2024 | $5,761 +1% | $64,686 +7.5% |
| 2023 | $5,705 +22.4% | $60,162 +3.4% |
| 2022 | $4,662 +29.3% | $58,184 +22.5% |
Find assessor info on the county website
Neighborhood: 60135
Nearby schools
GreatSchools rating
- 6/10Genoa Elementary SchoolGrades: 3-5Distance: 0.2 mi
- 7/10Genoa-Kingston Middle SchoolGrades: 6-8Distance: 1.2 mi
- 6/10Genoa-Kingston High SchoolGrades: 9-12Distance: 1.9 mi
Schools provided by the listing agent
- District: Other/Outside Area
Source: NorthWest Illinois Alliance of REALTORS®. This data may not be complete. We recommend contacting the local school district to confirm school assignments for this home.

Get pre-qualified for a loan
At Zillow Home Loans, we can pre-qualify you in as little as 5 minutes with no impact to your credit score.An equal housing lender. NMLS #10287.


