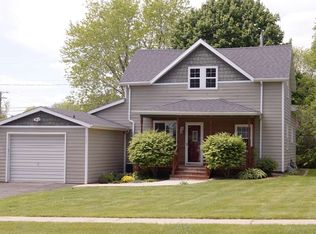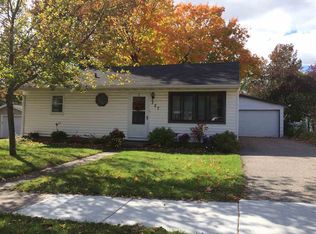Closed
$263,000
715 Connie Road, Baraboo, WI 53913
4beds
1,644sqft
Single Family Residence
Built in 1971
8,712 Square Feet Lot
$282,400 Zestimate®
$160/sqft
$1,743 Estimated rent
Home value
$282,400
$268,000 - $297,000
$1,743/mo
Zestimate® history
Loading...
Owner options
Explore your selling options
What's special
Lovely 4 bedroom, 2 bath home with attached 2 car garage. Great location near parks, schools and college. Easy commute to Madison area. New windows 2021. Whether you?re looking for your first home or a larger home?. This is one to see! Nice size backyard for recreation or play! Main level has living room, kitchen, dining area, two bedrooms and one full bath. Back deck is off of the kitchen. Lower level has large recreation or family room and two bedrooms (one bedroom would make great den/office/exercise room). The lower level also has a half bath and a laundry room with a shower and double basin utility sink. Seller is offering an UHP basic home warranty for 1 year. All measurements are approximate and must be verified if critical to buyer.
Zillow last checked: 8 hours ago
Listing updated: June 01, 2024 at 09:09am
Listed by:
Rebecca Jackson 608-225-1921,
Rebecca Jackson Realty, LLC,
Rebecca Jackson 608-225-1921,
Rebecca Jackson Realty, LLC
Bought with:
Samanthia Brunker
Source: WIREX MLS,MLS#: 1975365 Originating MLS: South Central Wisconsin MLS
Originating MLS: South Central Wisconsin MLS
Facts & features
Interior
Bedrooms & bathrooms
- Bedrooms: 4
- Bathrooms: 2
- Full bathrooms: 2
- Main level bedrooms: 2
Primary bedroom
- Level: Main
- Area: 187
- Dimensions: 17 x 11
Bedroom 2
- Level: Main
- Area: 108
- Dimensions: 12 x 9
Bedroom 3
- Level: Lower
- Area: 204
- Dimensions: 17 x 12
Bedroom 4
- Level: Lower
- Area: 132
- Dimensions: 12 x 11
Bathroom
- Features: No Master Bedroom Bath
Family room
- Level: Lower
- Area: 294
- Dimensions: 21 x 14
Kitchen
- Level: Main
- Area: 70
- Dimensions: 10 x 7
Living room
- Level: Main
- Area: 240
- Dimensions: 16 x 15
Heating
- Natural Gas, Forced Air
Cooling
- Central Air
Appliances
- Included: Range/Oven, Refrigerator
Features
- Basement: Full,Exposed,Full Size Windows,Finished,Concrete
Interior area
- Total structure area: 1,655
- Total interior livable area: 1,644 sqft
- Finished area above ground: 1,000
- Finished area below ground: 644
Property
Parking
- Total spaces: 2
- Parking features: 2 Car, Attached
- Attached garage spaces: 2
Features
- Levels: Bi-Level
- Patio & porch: Deck
Lot
- Size: 8,712 sqft
- Features: Sidewalks
Details
- Parcel number: 191042900000
- Zoning: Res
- Special conditions: Arms Length
Construction
Type & style
- Home type: SingleFamily
- Property subtype: Single Family Residence
Materials
- Vinyl Siding, Brick
Condition
- 21+ Years
- New construction: No
- Year built: 1971
Utilities & green energy
- Sewer: Public Sewer
- Water: Public
Community & neighborhood
Location
- Region: Baraboo
- Municipality: West Baraboo
Price history
| Date | Event | Price |
|---|---|---|
| 5/31/2024 | Sold | $263,000+1.2%$160/sqft |
Source: | ||
| 5/4/2024 | Contingent | $259,900$158/sqft |
Source: | ||
| 4/25/2024 | Listed for sale | $259,900+108.1%$158/sqft |
Source: | ||
| 6/22/2009 | Sold | $124,900$76/sqft |
Source: Public Record Report a problem | ||
Public tax history
| Year | Property taxes | Tax assessment |
|---|---|---|
| 2024 | $2,704 -0.5% | $146,900 |
| 2023 | $2,717 -1.2% | $146,900 |
| 2022 | $2,749 +4.6% | $146,900 |
Find assessor info on the county website
Neighborhood: 53913
Nearby schools
GreatSchools rating
- 6/10Willson Elementary SchoolGrades: K-5Distance: 0.2 mi
- 5/10Jack Young Middle SchoolGrades: 6-8Distance: 0.5 mi
- 3/10Baraboo High SchoolGrades: 9-12Distance: 0.4 mi
Schools provided by the listing agent
- Middle: Jack Young
- High: Baraboo
- District: Baraboo
Source: WIREX MLS. This data may not be complete. We recommend contacting the local school district to confirm school assignments for this home.
Get pre-qualified for a loan
At Zillow Home Loans, we can pre-qualify you in as little as 5 minutes with no impact to your credit score.An equal housing lender. NMLS #10287.
Sell for more on Zillow
Get a Zillow Showcase℠ listing at no additional cost and you could sell for .
$282,400
2% more+$5,648
With Zillow Showcase(estimated)$288,048

