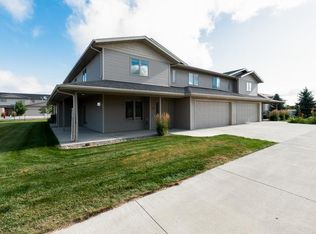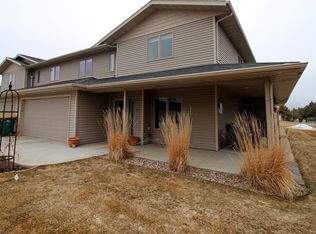Sold
Price Unknown
715 Compass Loop, Bismarck, ND 58504
3beds
1,521sqft
Townhouse
Built in 2012
1,742.4 Square Feet Lot
$319,400 Zestimate®
$--/sqft
$1,758 Estimated rent
Home value
$319,400
$303,000 - $335,000
$1,758/mo
Zestimate® history
Loading...
Owner options
Explore your selling options
What's special
Move right into this 3 bedroom, 2 1/2 bath townhome. It is well-maintained and ready for a new owner. With the association, there is no more lawn care or snow removal. The main level features a spacious kitchen with pantry, living room with gas fireplace and the dining room that walks out the large patio. On the upper level is the primary bedroom with 2 walk-in closets, a primary bath with large linen closet, 2 more bedrooms, full bath and a dedicated laundry room. The double attached garage is heated, has hot & cold water and floor drain. Come see what you're missing!! Listing Agent is a relative of the Sellers
Zillow last checked: 8 hours ago
Listing updated: September 04, 2024 at 09:03pm
Listed by:
ROBIN J GATES 701-226-8245,
NEXTHOME LEGENDARY PROPERTIES
Bought with:
JAMIE L CHRISTENSEN, 9237
CENTURY 21 Morrison Realty
Source: Great North MLS,MLS#: 4014285
Facts & features
Interior
Bedrooms & bathrooms
- Bedrooms: 3
- Bathrooms: 3
- Full bathrooms: 2
- 1/2 bathrooms: 1
Primary bedroom
- Description: 2 walk-in closets
- Level: Upper
Bedroom 2
- Level: Upper
Bedroom 3
- Level: Upper
Primary bathroom
- Description: Full bath
- Level: Upper
Bathroom 1
- Description: 1/2 bath
- Level: Main
Bathroom 2
- Description: Full bath
- Level: Upper
Dining room
- Description: Patio doors
- Level: Main
Kitchen
- Features: Pantry
- Level: Main
Laundry
- Description: Dedicated laundry room
- Level: Upper
Living room
- Description: Gas fireplace
- Level: Main
Storage
- Description: Walk-in closet off garage
- Level: Main
Heating
- Forced Air, Natural Gas
Cooling
- Central Air
Appliances
- Included: Dishwasher, Disposal, Electric Range, Microwave Hood, Refrigerator
Features
- Ceiling Fan(s), Pantry, Primary Bath, Walk-In Closet(s)
- Flooring: Vinyl, Carpet
- Windows: Window Treatments
- Basement: None
- Number of fireplaces: 1
- Fireplace features: Living Room
Interior area
- Total structure area: 1,521
- Total interior livable area: 1,521 sqft
- Finished area above ground: 1,521
- Finished area below ground: 0
Property
Parking
- Total spaces: 2
- Parking features: Heated Garage, Double Driveway, Additional Parking
- Garage spaces: 2
Features
- Levels: Two
- Stories: 2
- Exterior features: Rain Gutters
Lot
- Size: 1,742 sqft
- Dimensions: 40F, 40R, 47AD
- Features: Undivided Interest, Level
Details
- Parcel number: 1557002115
Construction
Type & style
- Home type: Townhouse
- Property subtype: Townhouse
Materials
- Vinyl Siding
- Foundation: Slab
- Roof: Shingle
Condition
- New construction: No
- Year built: 2012
Utilities & green energy
- Sewer: Public Sewer
- Water: Public
Community & neighborhood
Location
- Region: Bismarck
HOA & financial
HOA
- Has HOA: Yes
- HOA fee: $175 monthly
- Services included: Common Area Maintenance, Insurance, Maintenance Grounds, Snow Removal
Price history
| Date | Event | Price |
|---|---|---|
| 7/31/2024 | Sold | -- |
Source: Great North MLS #4014285 Report a problem | ||
| 7/5/2024 | Pending sale | $299,900$197/sqft |
Source: | ||
| 6/30/2024 | Listed for sale | $299,900$197/sqft |
Source: | ||
| 6/30/2024 | Pending sale | $299,900$197/sqft |
Source: Great North MLS #4014285 Report a problem | ||
| 6/29/2024 | Listed for sale | $299,900+13.2%$197/sqft |
Source: Great North MLS #4014285 Report a problem | ||
Public tax history
| Year | Property taxes | Tax assessment |
|---|---|---|
| 2024 | $3,246 +13.6% | $124,500 -2% |
| 2023 | $2,856 +6.9% | $127,000 +12.9% |
| 2022 | $2,672 +3% | $112,450 +8.1% |
Find assessor info on the county website
Neighborhood: 58504
Nearby schools
GreatSchools rating
- 6/10Victor Solheim Elementary SchoolGrades: K-5Distance: 1.3 mi
- 7/10Wachter Middle SchoolGrades: 6-8Distance: 2.4 mi
- 5/10Bismarck High SchoolGrades: 9-12Distance: 3.6 mi
Schools provided by the listing agent
- Elementary: Solheim
- Middle: Wachter
- High: Bismarck High
Source: Great North MLS. This data may not be complete. We recommend contacting the local school district to confirm school assignments for this home.

