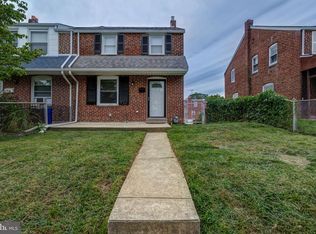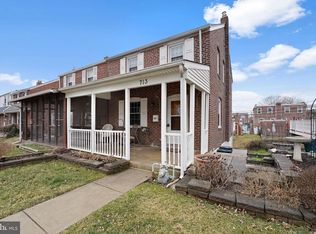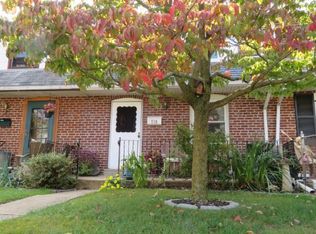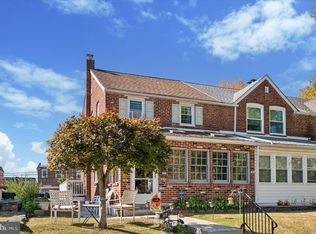Sold for $248,000
$248,000
715 Clymer Ln, Ridley Park, PA 19078
3beds
1,116sqft
Single Family Residence
Built in 1944
3,485 Square Feet Lot
$252,800 Zestimate®
$222/sqft
$1,849 Estimated rent
Home value
$252,800
$228,000 - $281,000
$1,849/mo
Zestimate® history
Loading...
Owner options
Explore your selling options
What's special
Welcome to this 3-bedroom, 1-bathroom home nestled in the desirable Leedom Estates neighborhood. Blending comfort, convenience, and affordability, this property offers a fantastic opportunity for first-time buyers, downsizers, or investors alike. Step inside to find a spacious living area, a functional kitchen ready for your personal touch, and three well-sized bedrooms filled with natural light. Additionally there is a finished basement with plenty of storage space. Enjoy easy accessibility with this end unit property and relax on the welcoming front porch. Off-street parking and low-maintenance exterior make this home even more appealing. This home is ideally situated just minutes from I-95, making commuting a breeze. You'll love being close to Ridley Marina, Philadelphia International Airport, and a short drive to Center City Philadelphia. Enjoy nearby shopping, dining, parks, and everything Delco & Philly have to offer. Don’t miss your chance to own this affordable gem in a well-established community.
Zillow last checked: 8 hours ago
Listing updated: September 10, 2025 at 03:06am
Listed by:
Karl Milkowski 610-696-1100,
Long & Foster Real Estate, Inc.
Bought with:
Shannon Diiorio, AB067087
Compass RE
Source: Bright MLS,MLS#: PADE2091396
Facts & features
Interior
Bedrooms & bathrooms
- Bedrooms: 3
- Bathrooms: 1
- Full bathrooms: 1
Primary bedroom
- Level: Upper
- Area: 0 Square Feet
- Dimensions: 0 X 0
Primary bedroom
- Level: Unspecified
Bedroom 1
- Level: Upper
- Area: 0 Square Feet
- Dimensions: 0 X 0
Bedroom 2
- Level: Upper
- Area: 0 Square Feet
- Dimensions: 0 X 0
Kitchen
- Features: Kitchen - Gas Cooking
- Level: Main
- Area: 0 Square Feet
- Dimensions: 0 X 0
Living room
- Level: Main
- Area: 0 Square Feet
- Dimensions: 0 X 0
Heating
- Forced Air, Natural Gas
Cooling
- Central Air, Electric
Appliances
- Included: Gas Water Heater
Features
- Basement: Full,Finished
- Has fireplace: No
Interior area
- Total structure area: 1,116
- Total interior livable area: 1,116 sqft
- Finished area above ground: 1,116
- Finished area below ground: 0
Property
Parking
- Total spaces: 1
- Parking features: Driveway, On Street
- Uncovered spaces: 1
Accessibility
- Accessibility features: None
Features
- Levels: Two
- Stories: 2
- Pool features: None
Lot
- Size: 3,485 sqft
- Dimensions: 28.40 x 117.63
- Features: Front Yard
Details
- Additional structures: Above Grade, Below Grade
- Parcel number: 38060037200
- Zoning: R
- Special conditions: Standard
Construction
Type & style
- Home type: SingleFamily
- Architectural style: AirLite
- Property subtype: Single Family Residence
- Attached to another structure: Yes
Materials
- Brick
- Foundation: Concrete Perimeter
- Roof: Asphalt
Condition
- Average
- New construction: No
- Year built: 1944
Utilities & green energy
- Electric: Circuit Breakers
- Sewer: Public Sewer
- Water: Public
Community & neighborhood
Location
- Region: Ridley Park
- Subdivision: Leedom Ests
- Municipality: RIDLEY TWP
Other
Other facts
- Listing agreement: Exclusive Agency
- Listing terms: Conventional,FHA,VA Loan
- Ownership: Fee Simple
Price history
| Date | Event | Price |
|---|---|---|
| 9/9/2025 | Sold | $248,000-0.4%$222/sqft |
Source: | ||
| 8/5/2025 | Pending sale | $249,000$223/sqft |
Source: | ||
| 7/24/2025 | Price change | $249,000-2%$223/sqft |
Source: | ||
| 7/10/2025 | Price change | $254,000-1.9%$228/sqft |
Source: | ||
| 6/24/2025 | Listed for sale | $259,000+215.9%$232/sqft |
Source: | ||
Public tax history
| Year | Property taxes | Tax assessment |
|---|---|---|
| 2025 | $5,839 +2.1% | $164,730 |
| 2024 | $5,720 +4.5% | $164,730 |
| 2023 | $5,471 +3.3% | $164,730 |
Find assessor info on the county website
Neighborhood: 19078
Nearby schools
GreatSchools rating
- 4/10Leedom El SchoolGrades: K-5Distance: 0.2 mi
- 5/10Ridley Middle SchoolGrades: 6-8Distance: 0.9 mi
- 7/10Ridley High SchoolGrades: 9-12Distance: 1.6 mi
Schools provided by the listing agent
- Elementary: Leedom
- Middle: Ridley
- High: Ridley
- District: Ridley
Source: Bright MLS. This data may not be complete. We recommend contacting the local school district to confirm school assignments for this home.
Get a cash offer in 3 minutes
Find out how much your home could sell for in as little as 3 minutes with a no-obligation cash offer.
Estimated market value$252,800
Get a cash offer in 3 minutes
Find out how much your home could sell for in as little as 3 minutes with a no-obligation cash offer.
Estimated market value
$252,800



