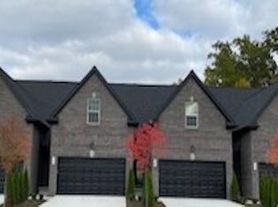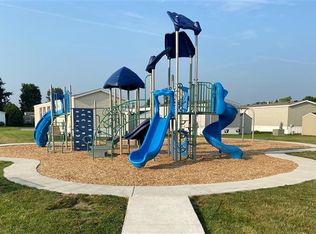This 1504 square foot condo home has 3 bedrooms and 3.0 bathrooms. This home is located at 715 Chase Hanna St #6, Dundee, MI 48131.
Condo for rent
$2,500/mo
715 Chase Hanna St #6, Dundee, MI 48131
3beds
1,504sqft
Price may not include required fees and charges.
Condo
Available now
-- Pets
Central air, ceiling fan
Gas dryer hookup laundry
2 Attached garage spaces parking
Forced air, fireplace
What's special
- 159 days |
- -- |
- -- |
Travel times
Looking to buy when your lease ends?
Consider a first-time homebuyer savings account designed to grow your down payment with up to a 6% match & a competitive APY.
Facts & features
Interior
Bedrooms & bathrooms
- Bedrooms: 3
- Bathrooms: 3
- Full bathrooms: 2
- 1/2 bathrooms: 1
Heating
- Forced Air, Fireplace
Cooling
- Central Air, Ceiling Fan
Appliances
- Laundry: Gas Dryer Hookup, Hookups, In Unit, Laundry Room, Sink, Upper Level, Washer Hookup
Features
- Ceiling Fan(s)
- Has fireplace: Yes
Interior area
- Total interior livable area: 1,504 sqft
Property
Parking
- Total spaces: 2
- Parking features: Attached, Covered
- Has attached garage: Yes
- Details: Contact manager
Features
- Stories: 2
- Exterior features: Architecture Style: Colonial, Association Fees included in rent, Attached, Gas Dryer Hookup, Grounds Care included in rent, Heating system: Forced Air, In Unit, Laundry Room, Sink, Snow Removal included in rent, Taxes included in rent, Upper Level, Washer Hookup
Construction
Type & style
- Home type: Condo
- Architectural style: Colonial
- Property subtype: Condo
Condition
- Year built: 2024
Community & HOA
Location
- Region: Dundee
Financial & listing details
- Lease term: Contact For Details
Price history
| Date | Event | Price |
|---|---|---|
| 9/23/2025 | Listing removed | $315,999$210/sqft |
Source: | ||
| 8/11/2025 | Price change | $315,999-4.2%$210/sqft |
Source: | ||
| 6/4/2025 | Price change | $329,999-5.7%$219/sqft |
Source: | ||
| 6/2/2025 | Listed for rent | $2,500$2/sqft |
Source: MichRIC #25025566 | ||
| 6/1/2025 | Listing removed | $350,000$233/sqft |
Source: | ||
Neighborhood: 48131
There are 3 available units in this apartment building

