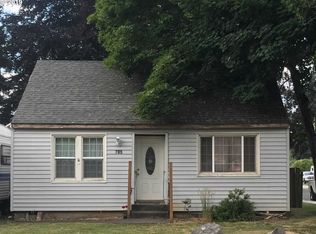Single-level ranch in a great neighborhood. Ideally sized with living room, kitchen/dining room and 3 bedrooms, 2 baths. Large fenced backyard with shed. Rear access alley which is ideal for RV parking, boat and trailer storage. Perfectly located for recreation near Salish Ponds and trails, Fairview Lake, Blue Lake and Park, Columbia River. Close to shopping and dining. Great commuting options, on bus line and right off I-84.
This property is off market, which means it's not currently listed for sale or rent on Zillow. This may be different from what's available on other websites or public sources.
