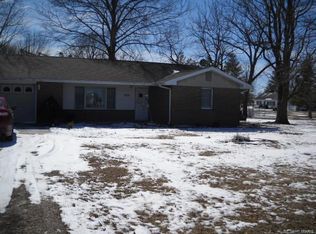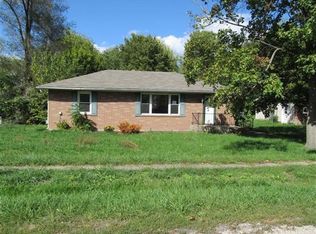Closed
Listing Provided by:
Roger A Suhling 217-827-1462,
Tarrant and Harman Real Estate and Auction Co
Bought with: Tarrant and Harman Real Estate and Auction Co
$100,000
715 Carlinville Rd, Shipman, IL 62685
3beds
1,423sqft
Single Family Residence
Built in 1962
0.43 Acres Lot
$135,600 Zestimate®
$70/sqft
$1,133 Estimated rent
Home value
$135,600
$117,000 - $155,000
$1,133/mo
Zestimate® history
Loading...
Owner options
Explore your selling options
What's special
Check out this 3 bedroom, 2 bath, brick home situated right in town in Shipman. Large living room. Spacious eat in kitchen. Appliances stay. Main floor family room/sun room measures 19ft by 19ft. Attached 1 car garage. Main floor laundry room/utility room/half bath. NEW A/C AND WATER HEATER IN 2023. Electric baseboard heat. Public water. Publicly maintained septic. Schedule an appointment to see this one in person.
Zillow last checked: 8 hours ago
Listing updated: April 28, 2025 at 05:41pm
Listing Provided by:
Roger A Suhling 217-827-1462,
Tarrant and Harman Real Estate and Auction Co
Bought with:
Craig Hyden, 475.196999
Tarrant and Harman Real Estate and Auction Co
Source: MARIS,MLS#: 23040930 Originating MLS: Southwestern Illinois Board of REALTORS
Originating MLS: Southwestern Illinois Board of REALTORS
Facts & features
Interior
Bedrooms & bathrooms
- Bedrooms: 3
- Bathrooms: 2
- Full bathrooms: 1
- 1/2 bathrooms: 1
- Main level bathrooms: 2
- Main level bedrooms: 3
Bedroom
- Features: Floor Covering: Carpeting, Wall Covering: Some
- Level: Main
- Area: 100
- Dimensions: 10x10
Bedroom
- Features: Floor Covering: Carpeting, Wall Covering: Some
- Level: Main
- Area: 144
- Dimensions: 12x12
Bedroom
- Features: Floor Covering: Carpeting, Wall Covering: Some
- Level: Main
- Area: 120
- Dimensions: 12x10
Bathroom
- Features: Floor Covering: Vinyl, Wall Covering: None
- Level: Main
- Area: 54
- Dimensions: 9x6
Bathroom
- Features: Floor Covering: Ceramic Tile, Wall Covering: None
- Level: Main
- Area: 45
- Dimensions: 9x5
Family room
- Features: Floor Covering: Carpeting, Wall Covering: Some
- Level: Main
- Area: 361
- Dimensions: 19x19
Kitchen
- Features: Floor Covering: Ceramic Tile, Wall Covering: None
- Level: Main
- Area: 171
- Dimensions: 9x19
Living room
- Features: Floor Covering: Carpeting, Wall Covering: Some
- Level: Main
- Area: 240
- Dimensions: 20x12
Heating
- Baseboard, Electric
Cooling
- Central Air, Electric
Appliances
- Included: Dishwasher, Double Oven, Electric Range, Electric Oven, Refrigerator, Electric Water Heater
Features
- Eat-in Kitchen
- Basement: None
- Has fireplace: No
Interior area
- Total structure area: 1,423
- Total interior livable area: 1,423 sqft
- Finished area above ground: 1,423
Property
Parking
- Total spaces: 1
- Parking features: Attached, Garage
- Attached garage spaces: 1
Features
- Levels: One
Lot
- Size: 0.43 Acres
- Dimensions: 90 x 210
Details
- Parcel number: 2200053200
- Special conditions: Standard
Construction
Type & style
- Home type: SingleFamily
- Architectural style: Traditional,Ranch
- Property subtype: Single Family Residence
Materials
- Brick, Vinyl Siding
Condition
- Year built: 1962
Utilities & green energy
- Sewer: Septic Tank
- Water: Public
Community & neighborhood
Location
- Region: Shipman
- Subdivision: Wrights Sub
Other
Other facts
- Listing terms: Cash,Conventional
- Ownership: Private
- Road surface type: Gravel
Price history
| Date | Event | Price |
|---|---|---|
| 5/8/2024 | Sold | $100,000-9.1%$70/sqft |
Source: | ||
| 3/13/2024 | Pending sale | $110,000$77/sqft |
Source: | ||
| 2/28/2024 | Listed for sale | $110,000$77/sqft |
Source: | ||
| 1/23/2024 | Pending sale | $110,000$77/sqft |
Source: | ||
| 1/15/2024 | Price change | $110,000-3.5%$77/sqft |
Source: | ||
Public tax history
| Year | Property taxes | Tax assessment |
|---|---|---|
| 2024 | $2,142 +3.8% | $39,813 +8% |
| 2023 | $2,064 +9.6% | $36,864 +7% |
| 2022 | $1,884 -0.8% | $34,453 +7% |
Find assessor info on the county website
Neighborhood: 62685
Nearby schools
GreatSchools rating
- 7/10Shipman Elementary SchoolGrades: PK,3-4Distance: 0.4 mi
- 3/10Southwestern Middle SchoolGrades: 7-8Distance: 5.2 mi
- 4/10Southwestern High SchoolGrades: 9-12Distance: 5.2 mi
Schools provided by the listing agent
- Elementary: Southwestern Dist 9
- Middle: Southwestern Dist 9
- High: Southwestern
Source: MARIS. This data may not be complete. We recommend contacting the local school district to confirm school assignments for this home.
Get pre-qualified for a loan
At Zillow Home Loans, we can pre-qualify you in as little as 5 minutes with no impact to your credit score.An equal housing lender. NMLS #10287.

