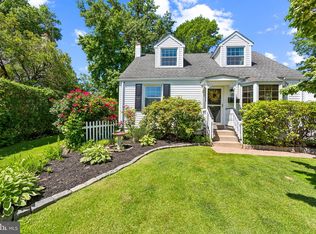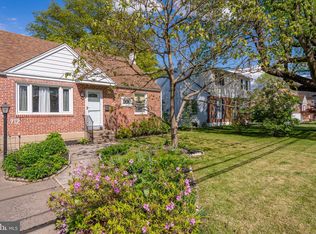Sold for $288,000
$288,000
715 Brookside Ave, Swarthmore, PA 19081
3beds
1,573sqft
Single Family Residence
Built in 1952
6,534 Square Feet Lot
$370,400 Zestimate®
$183/sqft
$2,475 Estimated rent
Home value
$370,400
$344,000 - $400,000
$2,475/mo
Zestimate® history
Loading...
Owner options
Explore your selling options
What's special
Great opportunity to buy in this neighborhood. Own this sweet Cape Cod single home for the price of a twin. Some cosmetics and sweat equity will turn this home into the jewel of the neighborhood. Large level lot and great back yard. The first floor has been freshly painted. The sun shining through the 4 panel front window bathes this living room in light. Carpet over hardwood continues into the formal dining room with chair rail. Perfect spot for large family gatherings or small intimate dinner parties. The eat in kitchen with convenient breakfast bar has a door to the driveway to facilitate easy entry and grocery drop off. The neutral kitchen contains everything the cook would want. Dishwasher, full size electric range with microwave above. Plenty of counter space and ample cabinet storage. Also on this level is the full bath and a large bedroom with hardwood floors and large closet. This room could also be used as a first floor family room. Regardless of how you use it, the fact that it opens to the beautiful sun porch is delightful. Enjoy your morning coffee here. Sit and watch the birds. The steps to the second floor originate in the living room. Upstairs you will find another full bath, and this one boasts a walk in shower. The two bedrooms have hardwood floors. Note all of the under the eaves storage. The lower level is where you will find a finished recreation room with plenty of space for family activities. The laundry is located on this lower level along with plenty of storage space. The washer and dryer stay. This home on a quiet tree lined street with off street parking . It is a shared driveway but you will see that two cars fit side by side easily, so no hassle with sharing space. This home is just what you have been waiting for. Close to transportation, shopping and restaurants, it is an easy commute to town. Convenient to the airport and expressways, it also has award winning schools. Make it your own. Come home to 715 Brookside Avenue.
Zillow last checked: 8 hours ago
Listing updated: January 18, 2024 at 04:38am
Listed by:
Janae Alberts 610-291-0852,
BHHS Fox & Roach-Haverford
Bought with:
Warren Miller, RS319150
Compass RE
Source: Bright MLS,MLS#: PADE2054678
Facts & features
Interior
Bedrooms & bathrooms
- Bedrooms: 3
- Bathrooms: 2
- Full bathrooms: 2
- Main level bathrooms: 1
- Main level bedrooms: 1
Basement
- Area: 0
Heating
- Forced Air, Heat Pump, Baseboard, Electric
Cooling
- Central Air, Electric
Appliances
- Included: Electric Water Heater
- Laundry: Laundry Room
Features
- Flooring: Hardwood, Carpet
- Windows: Replacement
- Basement: Concrete
- Has fireplace: No
Interior area
- Total structure area: 1,573
- Total interior livable area: 1,573 sqft
- Finished area above ground: 1,573
- Finished area below ground: 0
Property
Parking
- Total spaces: 4
- Parking features: Driveway
- Uncovered spaces: 4
Accessibility
- Accessibility features: None
Features
- Levels: Two
- Stories: 2
- Pool features: None
Lot
- Size: 6,534 sqft
- Dimensions: 47.00 x 129.46
- Features: Level
Details
- Additional structures: Above Grade, Below Grade
- Parcel number: 38050021200
- Zoning: R-10
- Zoning description: Single Family
- Special conditions: Standard
Construction
Type & style
- Home type: SingleFamily
- Architectural style: Cape Cod
- Property subtype: Single Family Residence
Materials
- Stucco, Brick, Aluminum Siding
- Foundation: Concrete Perimeter
- Roof: Shingle
Condition
- New construction: No
- Year built: 1952
Utilities & green energy
- Electric: 200+ Amp Service, Circuit Breakers
- Sewer: Public Sewer
- Water: Public
Community & neighborhood
Location
- Region: Swarthmore
- Subdivision: Milmont Park
- Municipality: RIDLEY TWP
Other
Other facts
- Listing agreement: Exclusive Agency
- Listing terms: Cash,Conventional
- Ownership: Fee Simple
Price history
| Date | Event | Price |
|---|---|---|
| 1/18/2024 | Sold | $288,000-3.7%$183/sqft |
Source: | ||
| 12/16/2023 | Contingent | $299,000$190/sqft |
Source: | ||
| 11/18/2023 | Price change | $299,000-3.5%$190/sqft |
Source: | ||
| 10/30/2023 | Price change | $310,000-2.8%$197/sqft |
Source: | ||
| 10/16/2023 | Price change | $319,000-3.3%$203/sqft |
Source: | ||
Public tax history
| Year | Property taxes | Tax assessment |
|---|---|---|
| 2025 | $7,768 +2.1% | $219,160 |
| 2024 | $7,610 +4.5% | $219,160 |
| 2023 | $7,279 +3.3% | $219,160 |
Find assessor info on the county website
Neighborhood: 19081
Nearby schools
GreatSchools rating
- 4/10Grace Park El SchoolGrades: K-5Distance: 0.2 mi
- 5/10Ridley Middle SchoolGrades: 6-8Distance: 0.9 mi
- 7/10Ridley High SchoolGrades: 9-12Distance: 0.3 mi
Schools provided by the listing agent
- District: Ridley
Source: Bright MLS. This data may not be complete. We recommend contacting the local school district to confirm school assignments for this home.
Get a cash offer in 3 minutes
Find out how much your home could sell for in as little as 3 minutes with a no-obligation cash offer.
Estimated market value$370,400
Get a cash offer in 3 minutes
Find out how much your home could sell for in as little as 3 minutes with a no-obligation cash offer.
Estimated market value
$370,400

