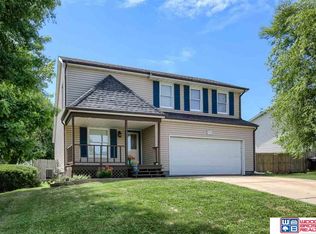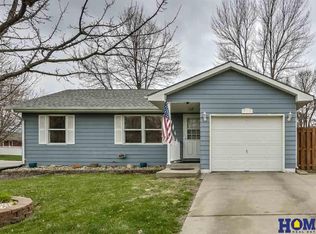Sold for $227,500 on 05/23/25
$227,500
715 Bridger Rd, Lincoln, NE 68521
3beds
1,402sqft
Single Family Residence
Built in 1990
7,405.2 Square Feet Lot
$234,000 Zestimate®
$162/sqft
$1,744 Estimated rent
Home value
$234,000
$211,000 - $260,000
$1,744/mo
Zestimate® history
Loading...
Owner options
Explore your selling options
What's special
Welcome home to this adorable ranch-style gem, offering 3 comfortable bedrooms and 2 full baths. Step inside to find a warm and inviting layout perfect for everyday living or entertaining. The heart of the home flows seamlessly into the dining and living areas, creating a cozy and functional space. Out back, enjoy a large, fenced yard—ideal for pets, play, or weekend BBQs. Whether you're looking for your first home or downsizing with style, this one has the perfect blend of comfort, charm, and outdoor space. Don't miss your chance to call this one yours!
Zillow last checked: 8 hours ago
Listing updated: June 03, 2025 at 03:07pm
Listed by:
John Crumrine 402-499-5079,
Nebraska Realty
Bought with:
Ben Bleicher, 20140372
BHHS Ambassador Real Estate
Source: GPRMLS,MLS#: 22510132
Facts & features
Interior
Bedrooms & bathrooms
- Bedrooms: 3
- Bathrooms: 2
- Full bathrooms: 1
- 3/4 bathrooms: 1
- Main level bathrooms: 1
Primary bedroom
- Level: Main
- Area: 143
- Dimensions: 13 x 11
Bedroom 2
- Level: Main
- Area: 110
- Dimensions: 11 x 10
Bedroom 3
- Level: Basement
- Area: 143
- Dimensions: 11 x 13
Family room
- Level: Basement
- Area: 198
- Dimensions: 11 x 18
Kitchen
- Level: Main
- Area: 136
- Dimensions: 8 x 17
Living room
- Level: Main
- Area: 176
- Dimensions: 11 x 16
Basement
- Area: 800
Heating
- Natural Gas, Forced Air
Cooling
- Central Air
Appliances
- Included: Humidifier, Range, Refrigerator, Washer, Dishwasher, Dryer, Disposal, Microwave
Features
- Other, Ceiling Fan(s)
- Basement: Egress
- Has fireplace: No
Interior area
- Total structure area: 1,402
- Total interior livable area: 1,402 sqft
- Finished area above ground: 802
- Finished area below ground: 600
Property
Parking
- Total spaces: 1
- Parking features: Attached, Extra Parking Slab, Garage Door Opener
- Attached garage spaces: 1
- Has uncovered spaces: Yes
Accessibility
- Accessibility features: Exterior Accessible, Interior Accessible
Features
- Patio & porch: Porch, Patio
- Exterior features: Other, Separate Entrance
- Fencing: Chain Link,Wood,Privacy
Lot
- Size: 7,405 sqft
- Dimensions: 118 x 40 x 118 x 196
- Features: Up to 1/4 Acre.
Details
- Parcel number: 1115124010000
- Other equipment: Sump Pump
Construction
Type & style
- Home type: SingleFamily
- Architectural style: Ranch
- Property subtype: Single Family Residence
Materials
- Masonite
- Foundation: Concrete Perimeter
- Roof: Composition
Condition
- Not New and NOT a Model
- New construction: No
- Year built: 1990
Utilities & green energy
- Sewer: Public Sewer
- Water: Public
- Utilities for property: Cable Available
Community & neighborhood
Location
- Region: Lincoln
- Subdivision: Homestead Park
Other
Other facts
- Listing terms: Private Financing Available,VA Loan,FHA,Conventional,Cash
- Ownership: Fee Simple
Price history
| Date | Event | Price |
|---|---|---|
| 5/23/2025 | Sold | $227,500$162/sqft |
Source: | ||
| 4/21/2025 | Pending sale | $227,500$162/sqft |
Source: | ||
| 4/18/2025 | Listed for sale | $227,500+105%$162/sqft |
Source: | ||
| 9/10/2004 | Sold | $111,000$79/sqft |
Source: Public Record Report a problem | ||
Public tax history
| Year | Property taxes | Tax assessment |
|---|---|---|
| 2024 | -- | $195,000 |
| 2023 | -- | $195,000 +16.9% |
| 2022 | $3,317 -0.2% | $166,800 |
Find assessor info on the county website
Neighborhood: 68521
Nearby schools
GreatSchools rating
- 5/10West Lincoln Elementary SchoolGrades: PK-5Distance: 0.3 mi
- 3/10Goodrich At Dawes Middle SchoolGrades: 6-8Distance: 1.7 mi
- 1/10North Star High SchoolGrades: 9-12Distance: 3.4 mi
Schools provided by the listing agent
- Elementary: Lincoln Elementary
- Middle: Goodrich
- High: Lincoln North Star
- District: Lincoln Public Schools
Source: GPRMLS. This data may not be complete. We recommend contacting the local school district to confirm school assignments for this home.

Get pre-qualified for a loan
At Zillow Home Loans, we can pre-qualify you in as little as 5 minutes with no impact to your credit score.An equal housing lender. NMLS #10287.

