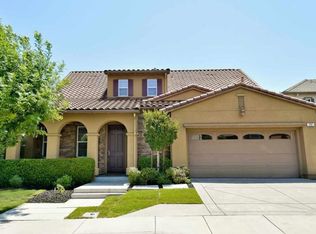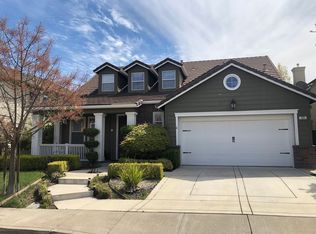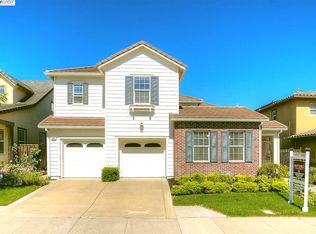North Facing Door. Entertain inside or outside in the sought-after Windemere estate. The home has been freshly painted white. This spacious floor plan offers approximately 3,931 square feet of living space, with six bedrooms and four full bathrooms. Two bedrooms and a full bathroom are located on the first floor. The gorgeous kitchen opens to the family room and has a breakfast nook area and an eat-in counter. The family room and kitchen overlook the backyard. Water softener and water filter. Tiles downstairs, wall-to-wall carpeting upstairs. Spacious master bedroom with retreat, plus two walk-in closets, two separate sink stations, and jacuzzi. Bonus den area upstairs Solid granite kitchen countertops, stainless steel appliances, Nest thermostats, Home security system with all-around cameras, and complete sensor coverage. Luxurious water fountain and waterfall in the backyard. The backyard is full of fruit trees pomegranate, cherry, almonds, walnut, apples, and pears. Gardening area in back and side yards. Walk to EXCELLENT SCHOOLS, Hidden Hills elementary 0.3 Mi, Windermere Ranch Middle less than 1 Mi, Dougherty High 0.9 Miles. Walking distance to park and trails. Tenant to pay for all utilities and maintain low maintenance yard. Owner pays Home Warranty. Tenant to pay for all utilities. Gardener and fountain maintenance is $150 per mo to be paid by tenant
This property is off market, which means it's not currently listed for sale or rent on Zillow. This may be different from what's available on other websites or public sources.


