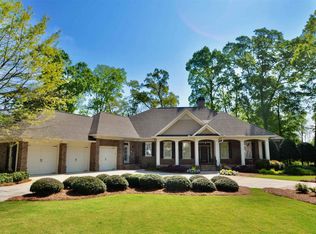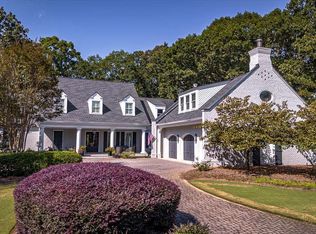Custom brick & stone estate on the golf course in The GA Club! This 5 bedroom 6 1/2 bath stunner boasts upgrades & high end finishes throughout. Marble countertops & backsplash w/ light custom cabinetry in the recently renovated kitchen opens to a vaulted ceiling keeping room w/ stone fireplace overlooking the #2 silver hole. Covered porch off keeping room adds add'l space to entertain family & friends. Formal dining room, study & family room all have their own cozy fireplaces. Master on main w/ spa like bath, his/her closets & an add'l morning closet. Upstairs is a teen suite, bonus room & 2 add'l bedrooms ensuite. Terrace level has 5th bdrm, 2 full baths, 2nd laundry, fitness, billiard & family rooms kitchen & home theater. Custom rock waterfall & koi pond
This property is off market, which means it's not currently listed for sale or rent on Zillow. This may be different from what's available on other websites or public sources.



