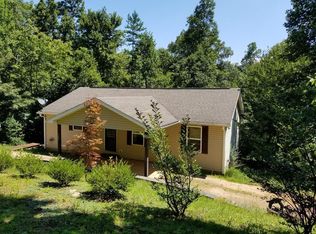This lovely 2 Bedroom 3 Bathroom chalet cottage has been recently updated and sits on over an acre of land. Upon entering you'll find a guest kitchenette, living room, bedroom, full bath & laundry - this area has its own private entrance so could be an AirBnB or rental - even already has its own 911 address. Up one level you'll find the main kitchen, dining, large living room w/ vaulted ceilings -stone gas log fireplace - large windows that lead out to the deck and long range VIEWS, bedroom and full bath. Up one more you'll find a lovely loft office overlooking the living room and the master en-suite bedroom with 3 closets and a private balcony deck. Laminate hardwood floors on main level for easy maintenance and the kitchen has been updated with quartz counter-tops, pendant lights, tile back-splash and all new paint inside. New roof has been recently installed. Central Heat and Air, lots of storage, Stainless steel appliances, great yard for garden and easy access to HWY 441 are just a few of the additional features. Additional flue in basement if you'd want to add a wood stove. 1 Year Home Warranty Included to buyer at closing.
This property is off market, which means it's not currently listed for sale or rent on Zillow. This may be different from what's available on other websites or public sources.

